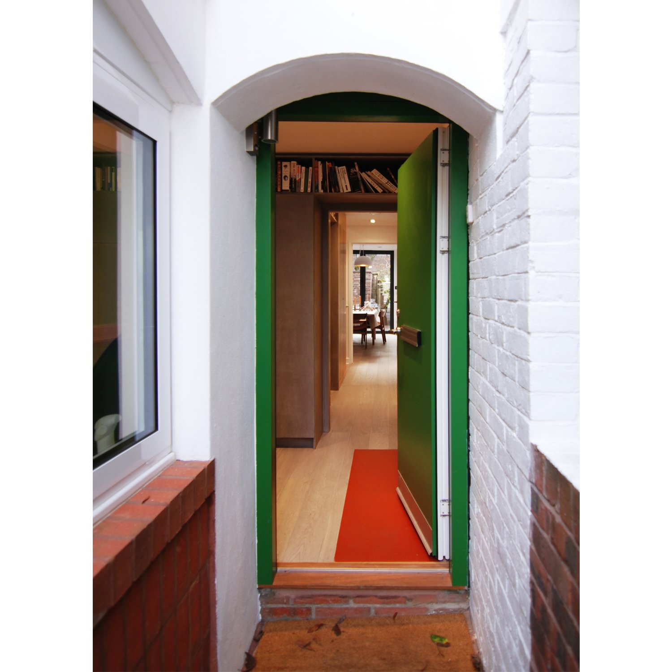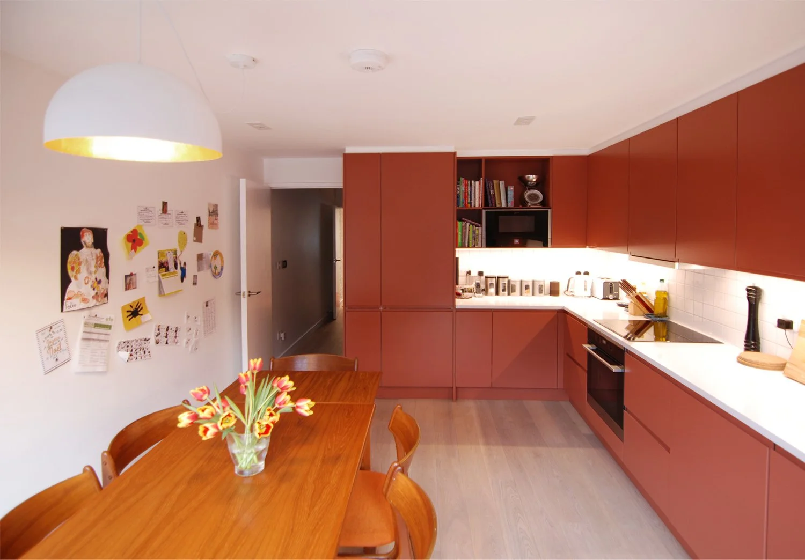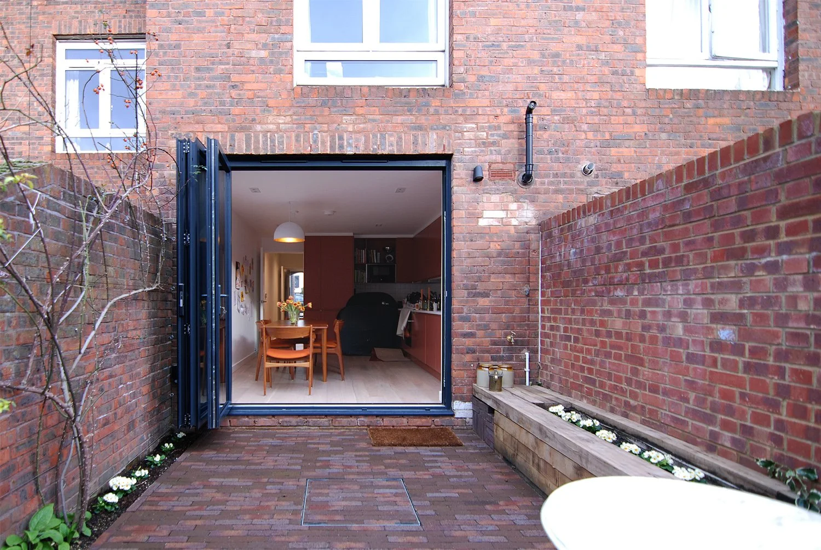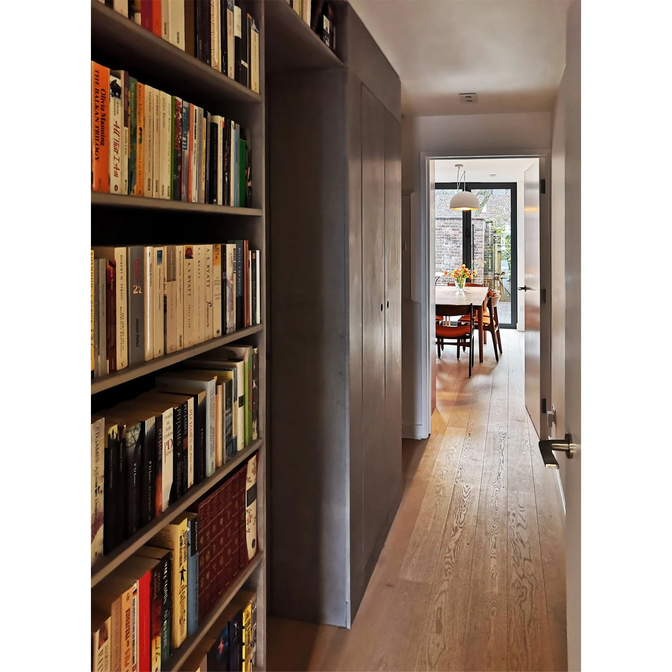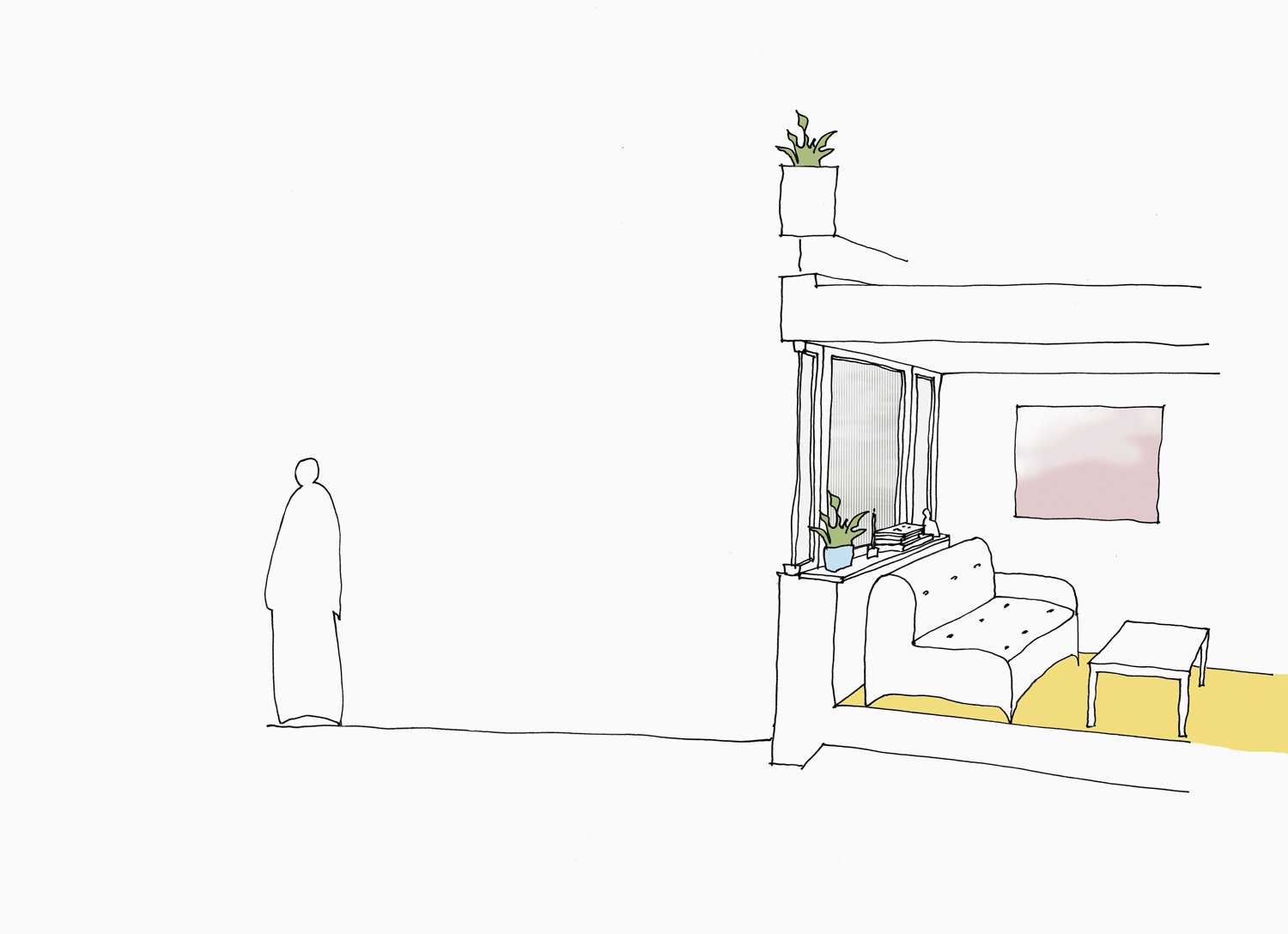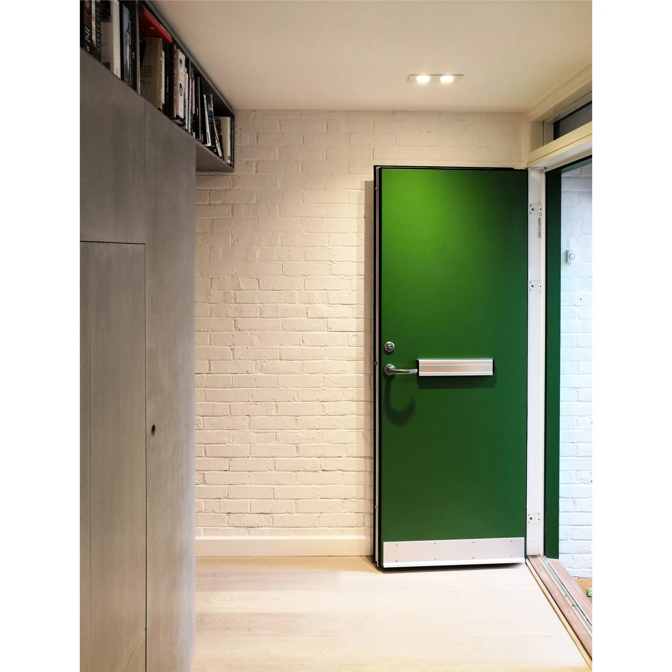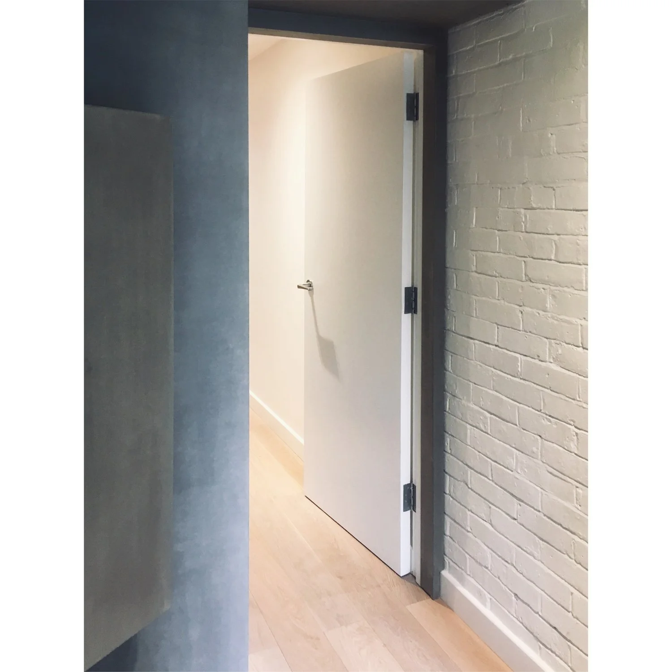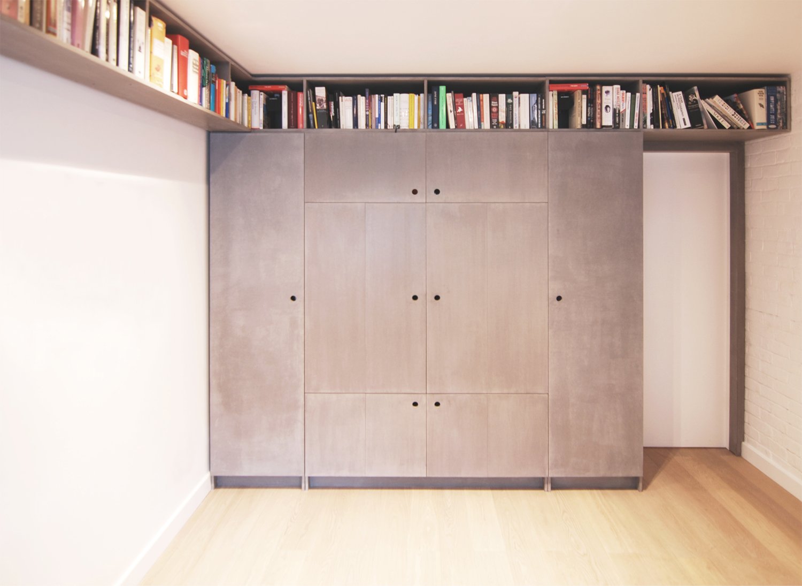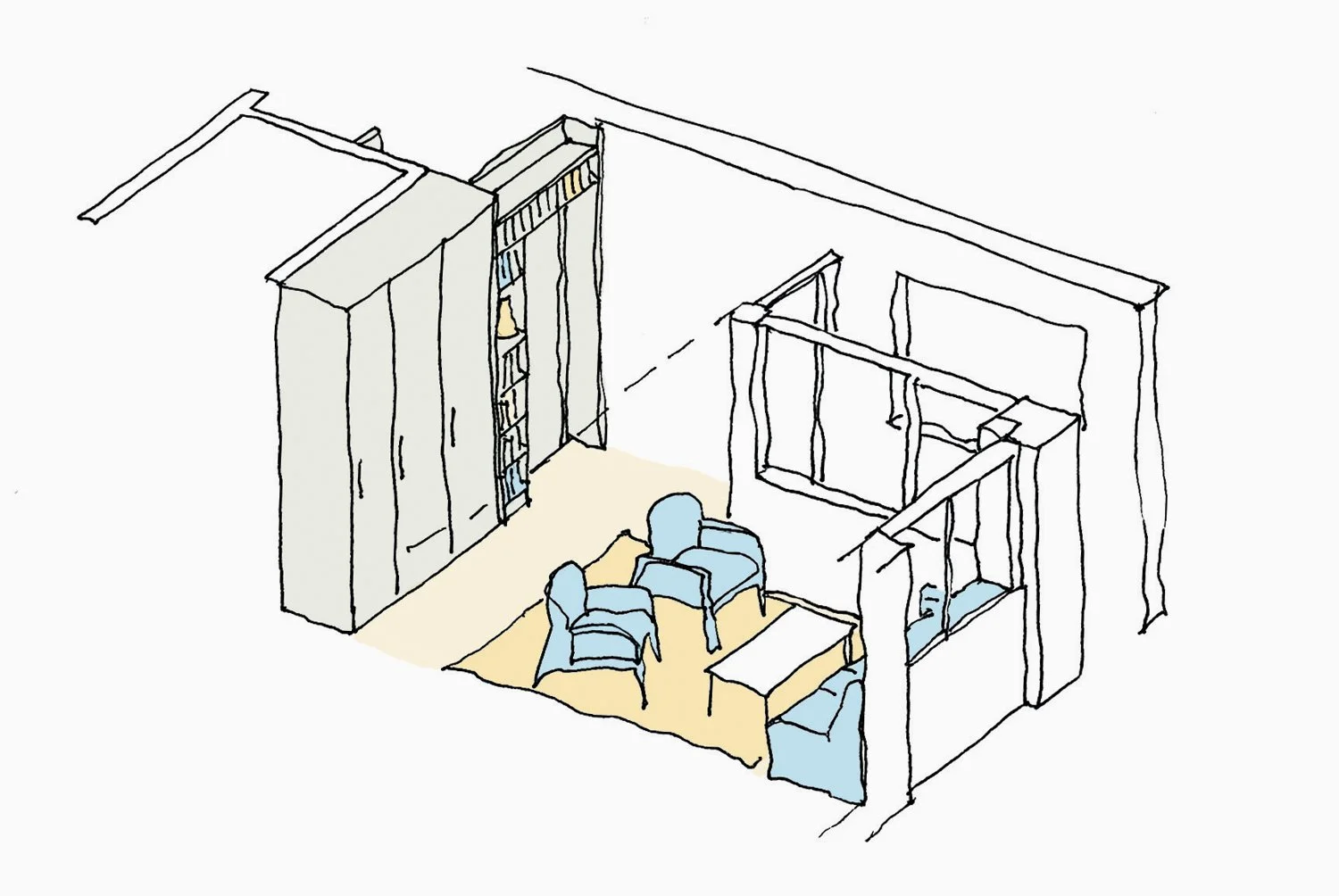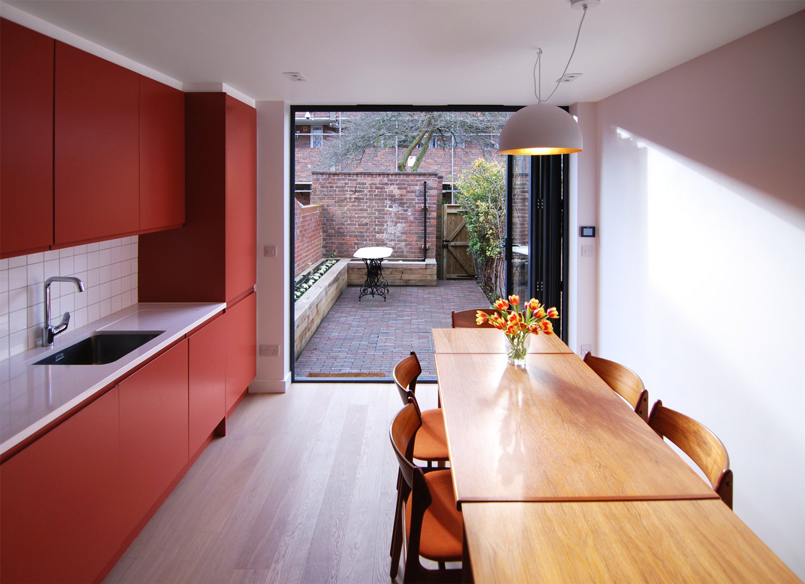Camden
The ground floor of this family home was previously made of cellular rooms, with little connection, and a garage to the front of the property preventing natural light from entering the plan and any kind of connection to the street. Our proposals sought to create a brighter, better-connected set of living spaces, with bespoke storage units throughout that hide away the belongings of a growing family and subdivide the new enlarged living spaces. Brightly coloured fittings encapture the space, the addition of magnetic plaster line the kitchen walls to create a blank canvas for creative works to be produced.
The rearranged kitchen remains at the rear of the house, but establishes a stronger relationship to the garden through its new orientation and sliding door that open onto the terrace. Textures, tone and materials of the existing building and interior spaces extend out into the garden, blurring the line between the two. A living room in the converted garage makes a connection to the street.
