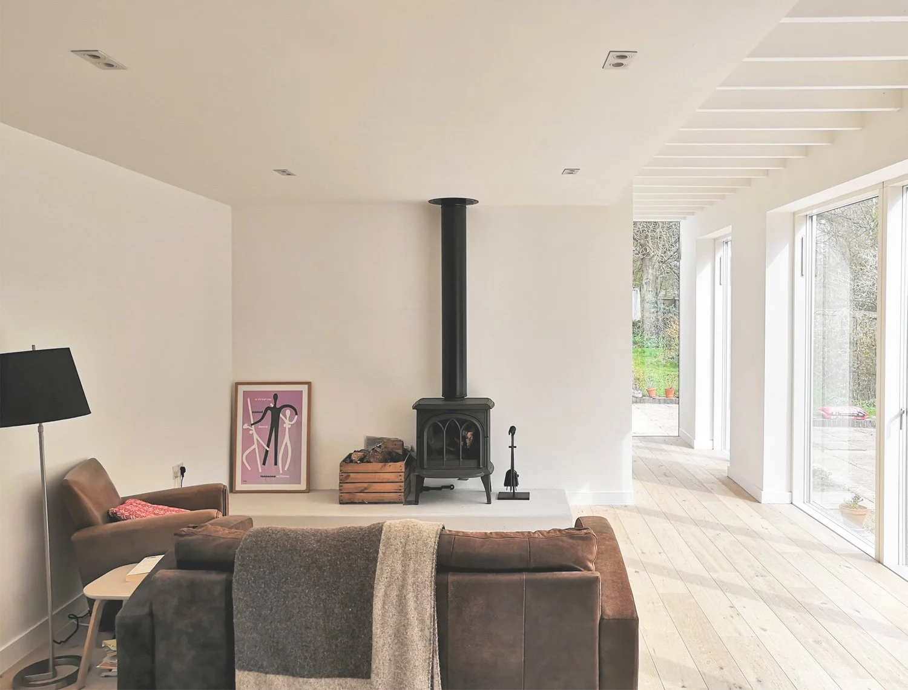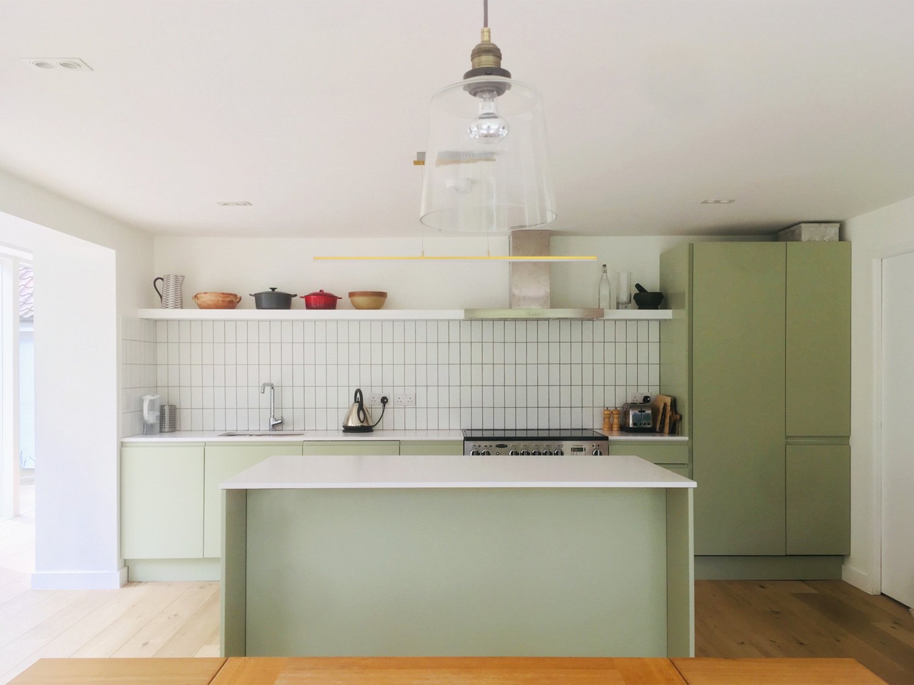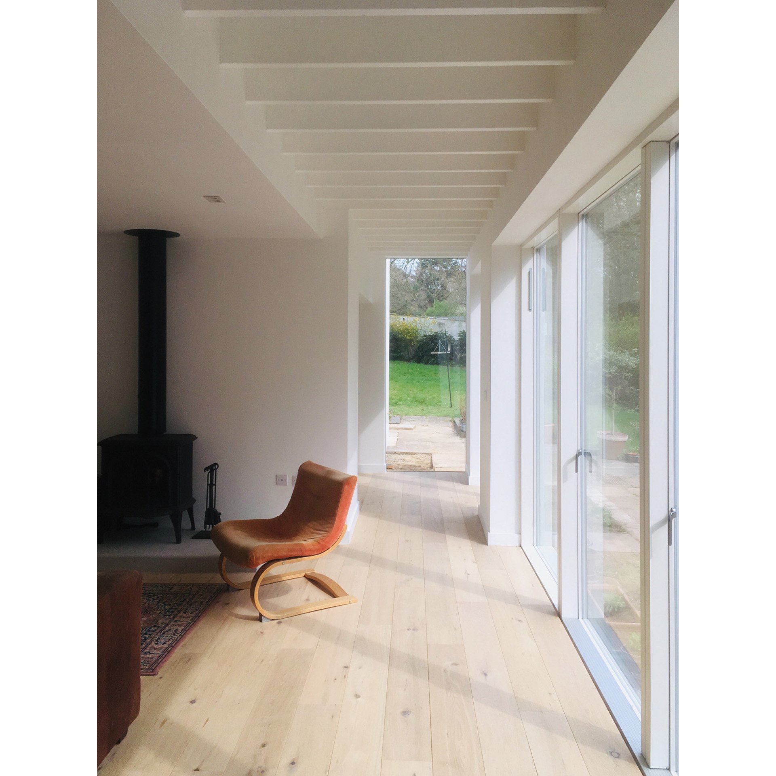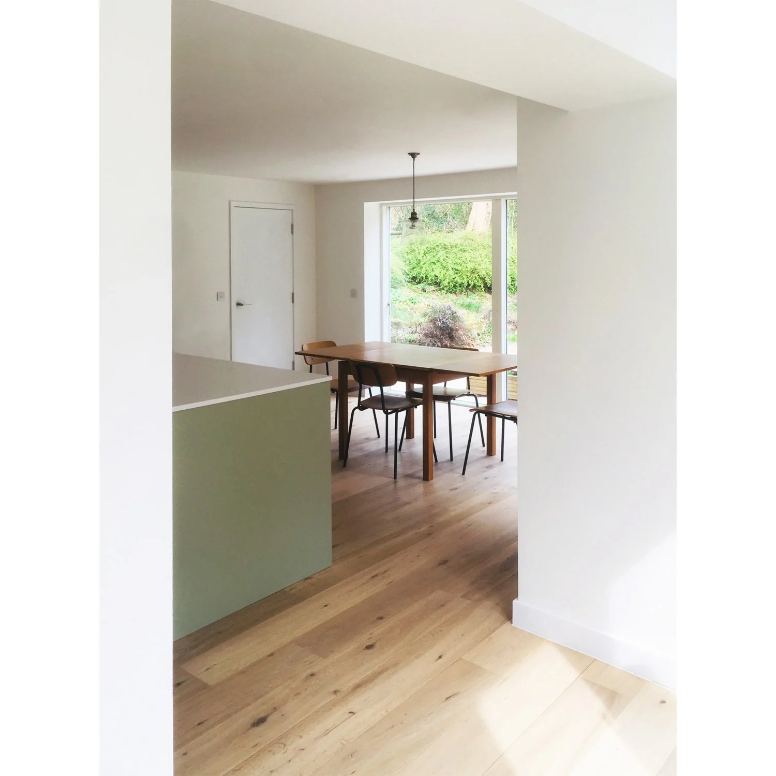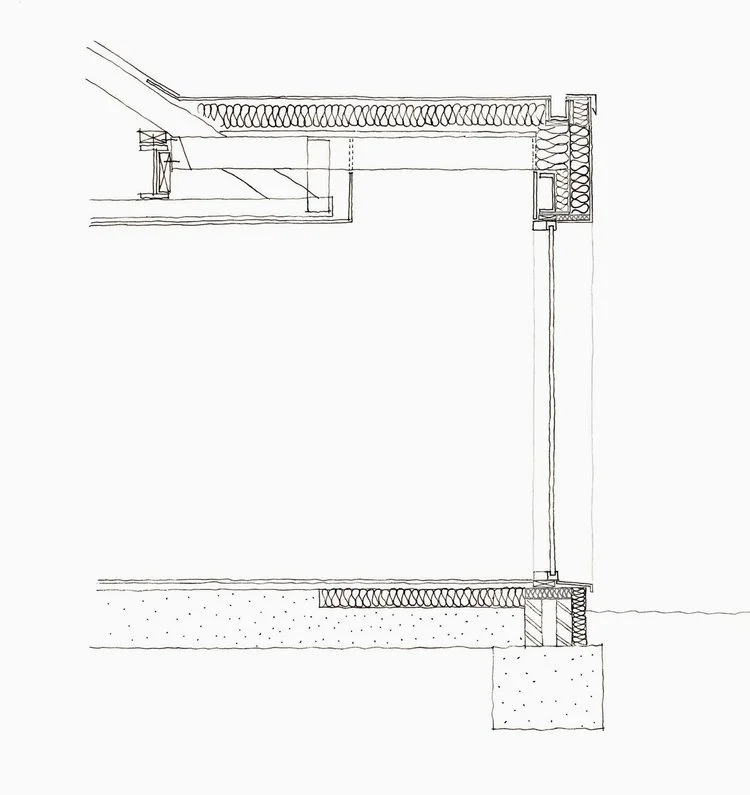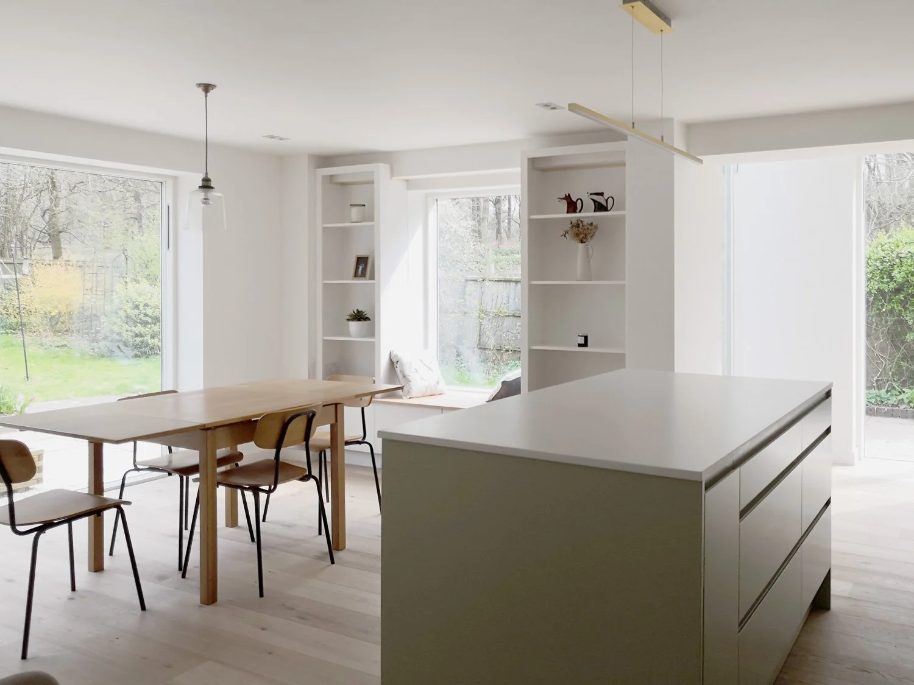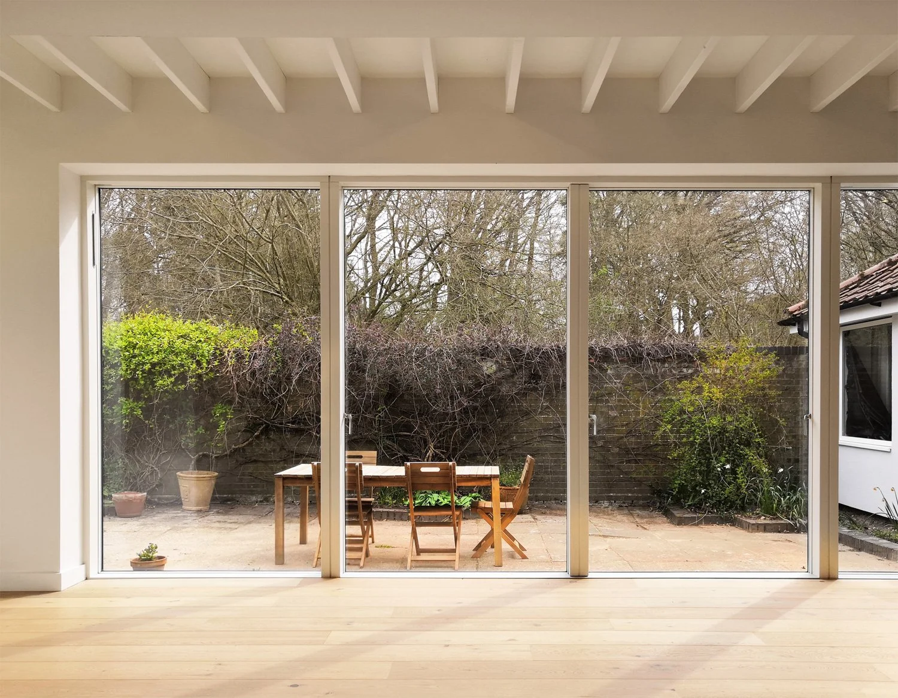Suffolk
The starting premise for this proposal was to unpick, reorder, and consolidate a number of convoluted interventions and extensions while retaining as much of the existing structure as possible, in a cost-effective manner. To do this the scheme works with the existing footprint of the building, making careful changes to the layout and transforming a plan made of a number of small, cellular rooms connected by a series of disconnected corridors into a more generous and fluid whole.
Simple finishes internally and externally, and off-the-shelf products create a quiet palette for this countryside home. Floor to ceiling windows replace existing smaller openings, drastically changing the character of the internal spaces and their relationship to the new courtyard garden. Thermal upgrades were made to the existing building fabric to upgrade its performance. The ceiling to the edge of the living space has been raised to both help the room to feel cosy and to be open to the landscape.

