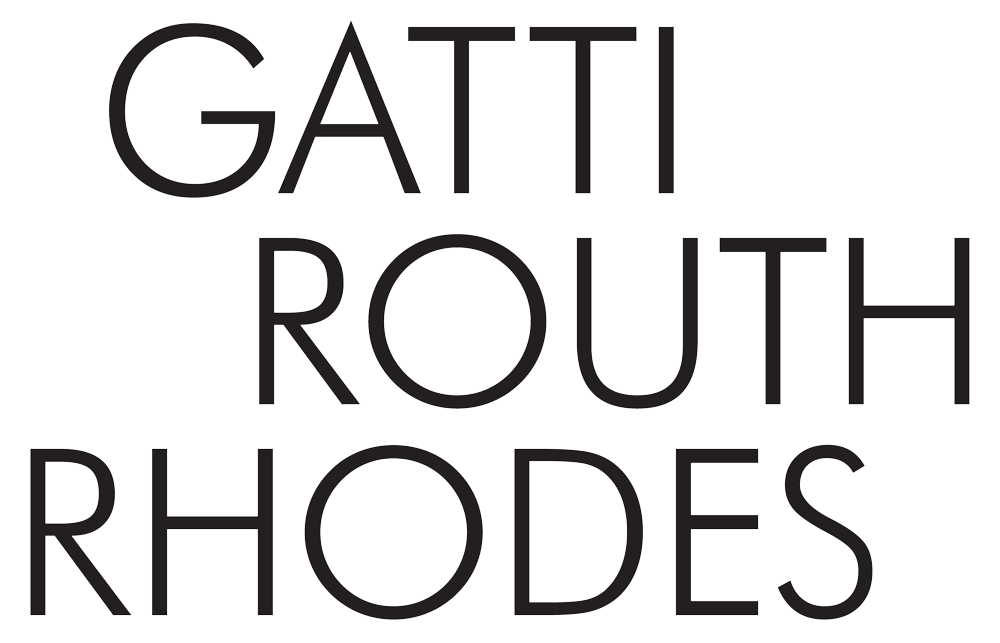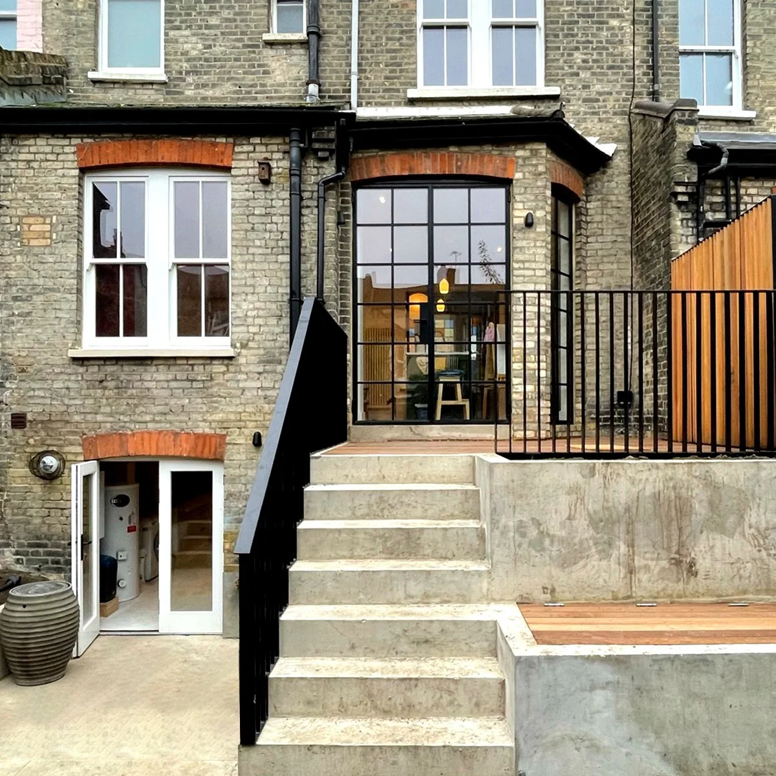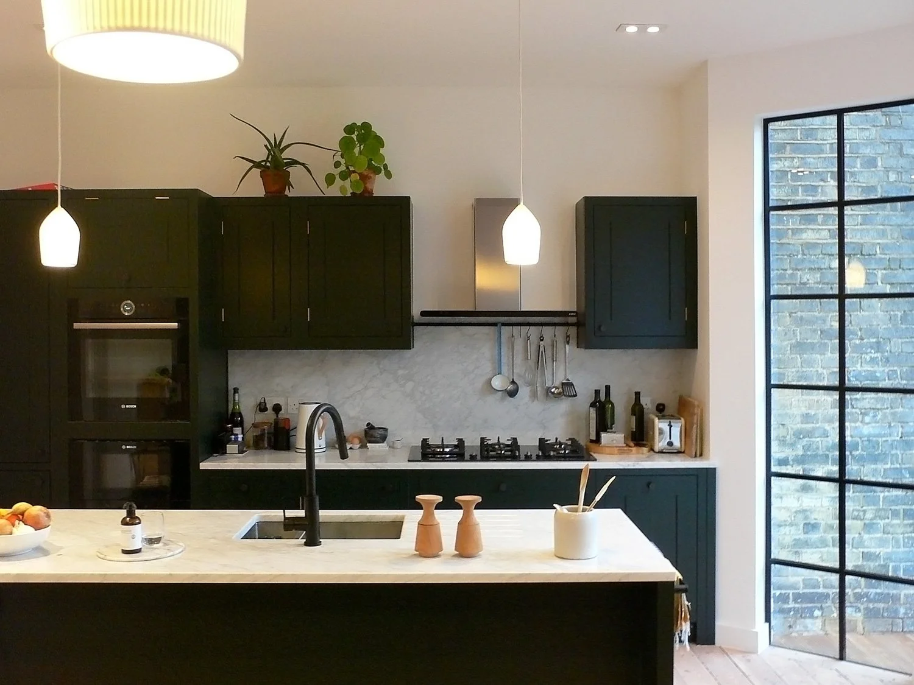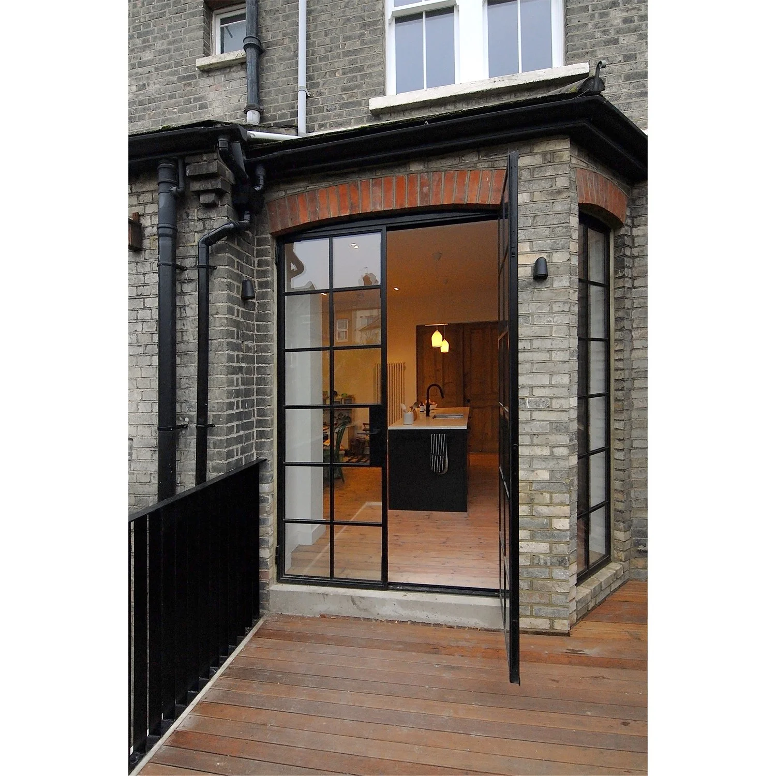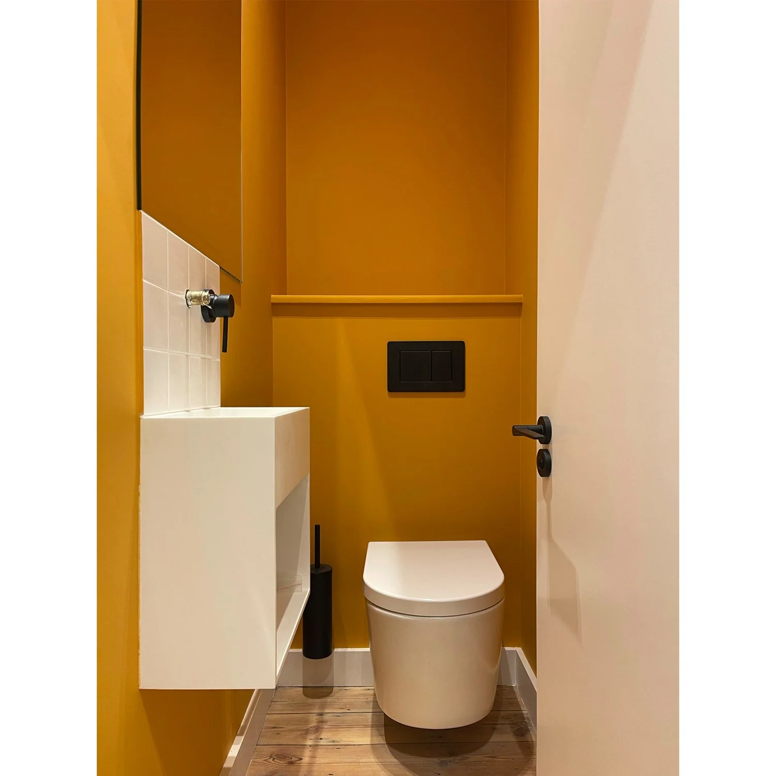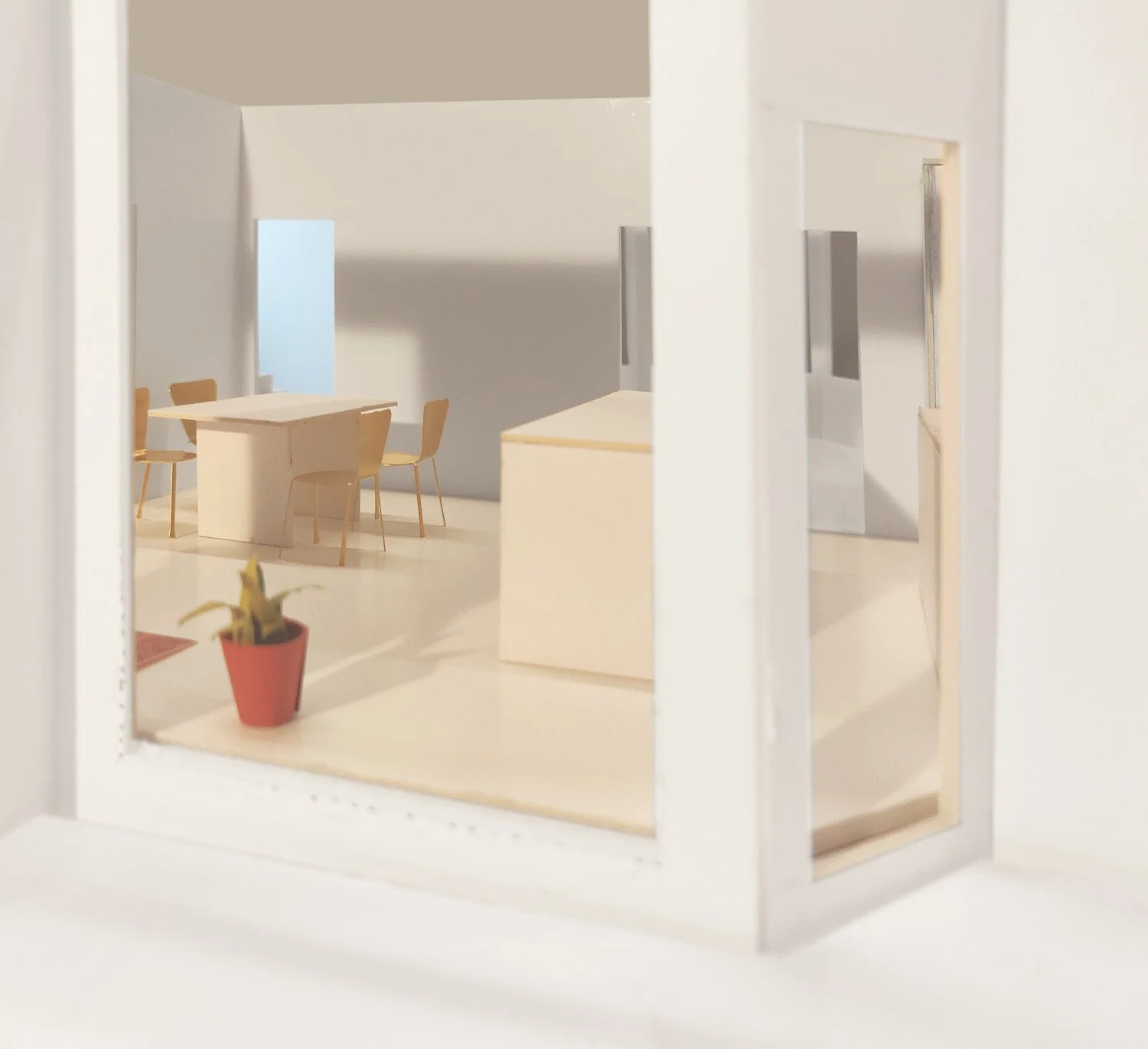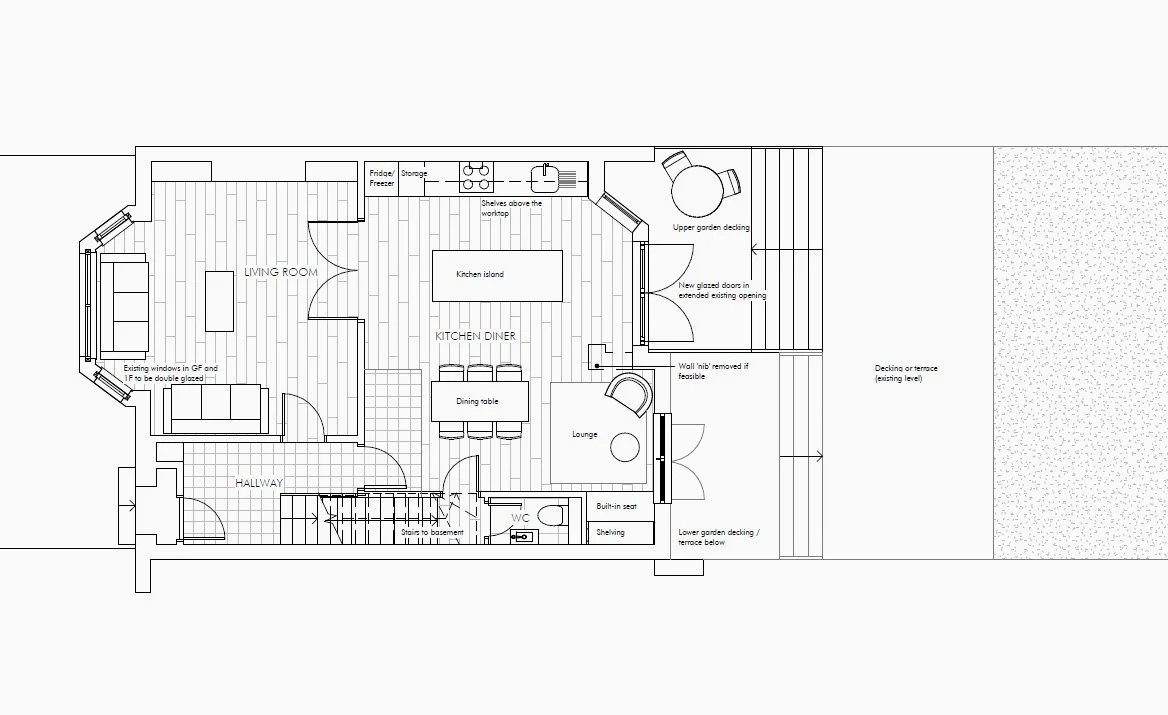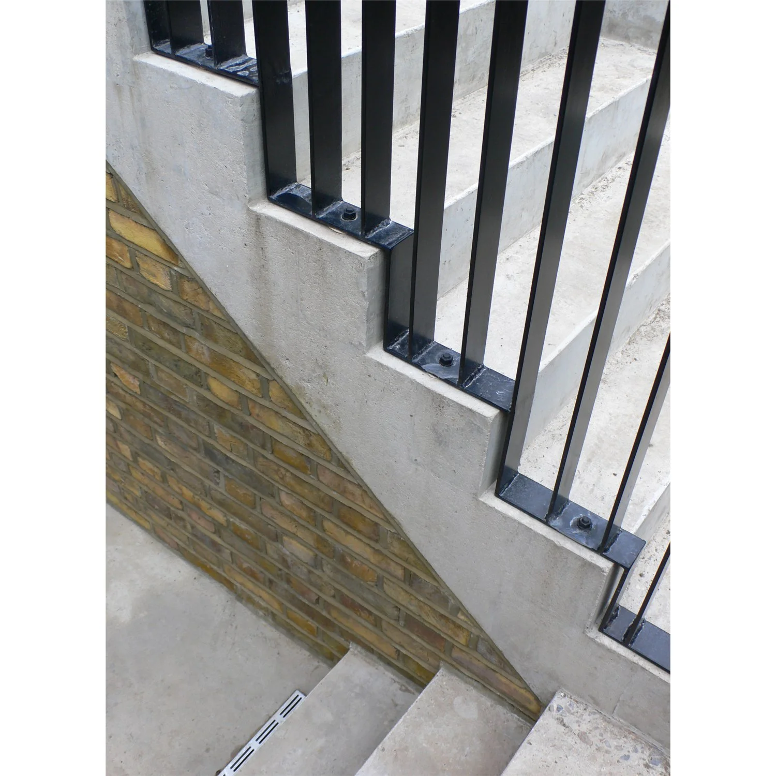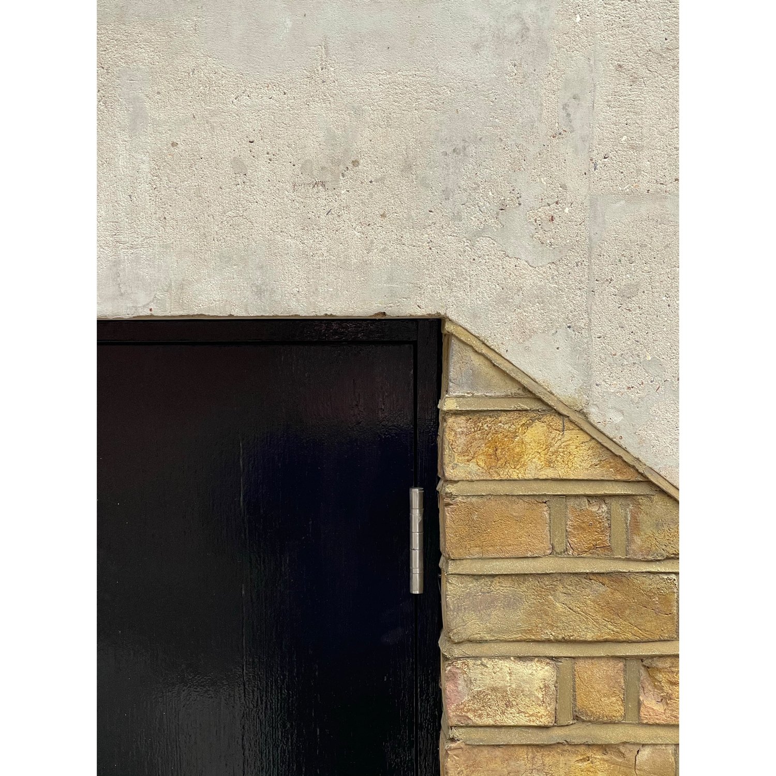Lower Clapton
A careful set of interventions to an Edwardian terrace in Clapton create a new ground floor kitchen-diner, adjacent reception room, and workshop below with the least invasive interventions. Upper and lower ground floor levels are connected by a remodelled internal staircase, and a stepped and planted pair of external terraces externally lead into the sheltered garden beyond.
On the raised ground floor, a near-black, figured kitchen island overlooks both the garden and dining area. Retained tiled and timber floors, the ‘shadows’ of previous wall locations, built-in benches, bespoke bookshelves, and ample storage soften and gently demarcate the generous multi-purpose room. Below, the sunken level is lightly renovated, with minimal, yet robust wall and floor covering retain and amplify its inherent qualities. It becomes a second multi-purpose room of an entirely different character, able to be used more comfortably as a workshop, storage or room for messy, outdoorsy-style play.
