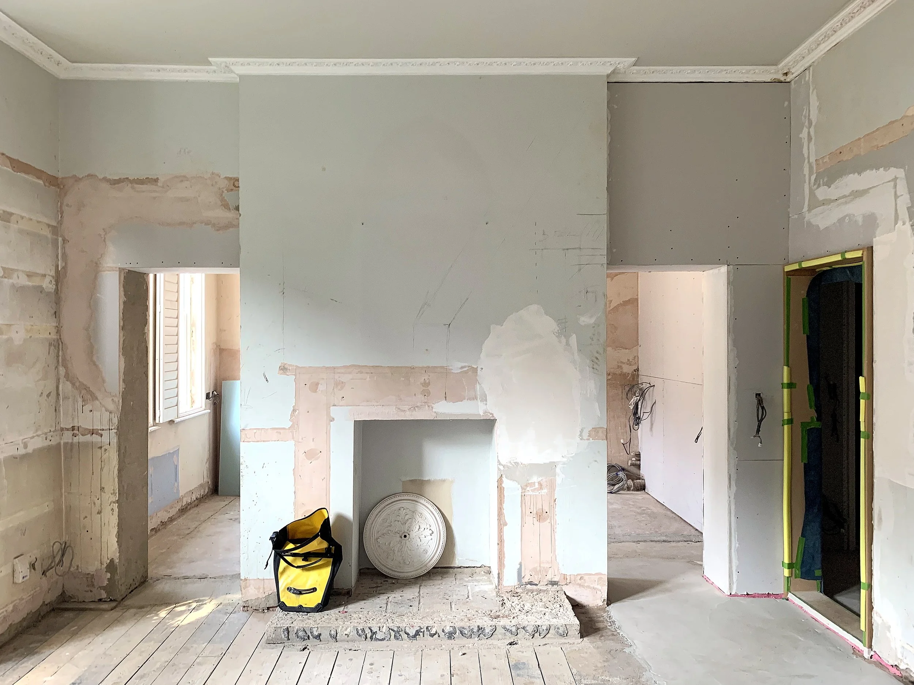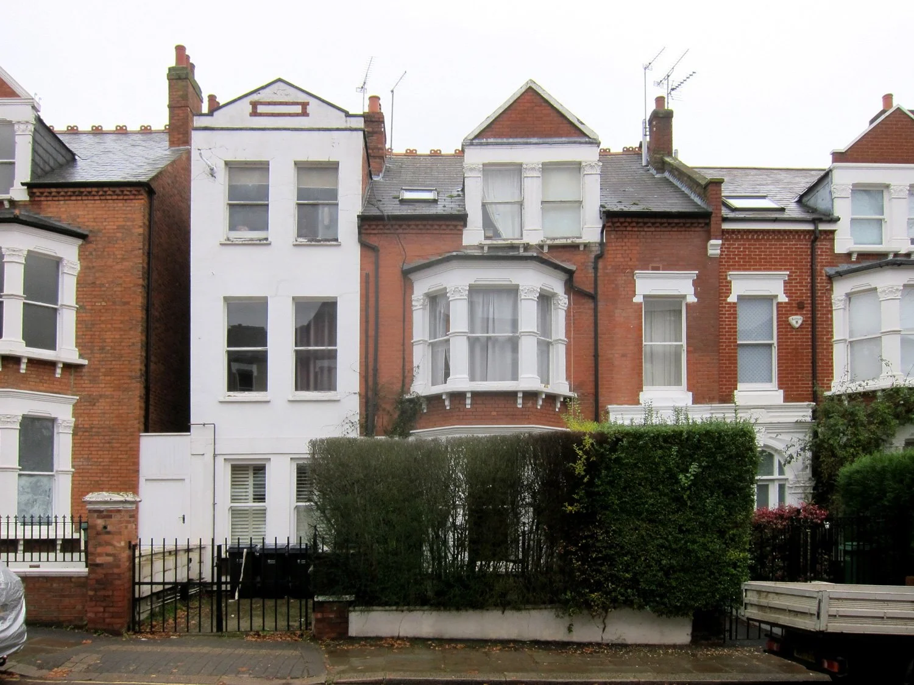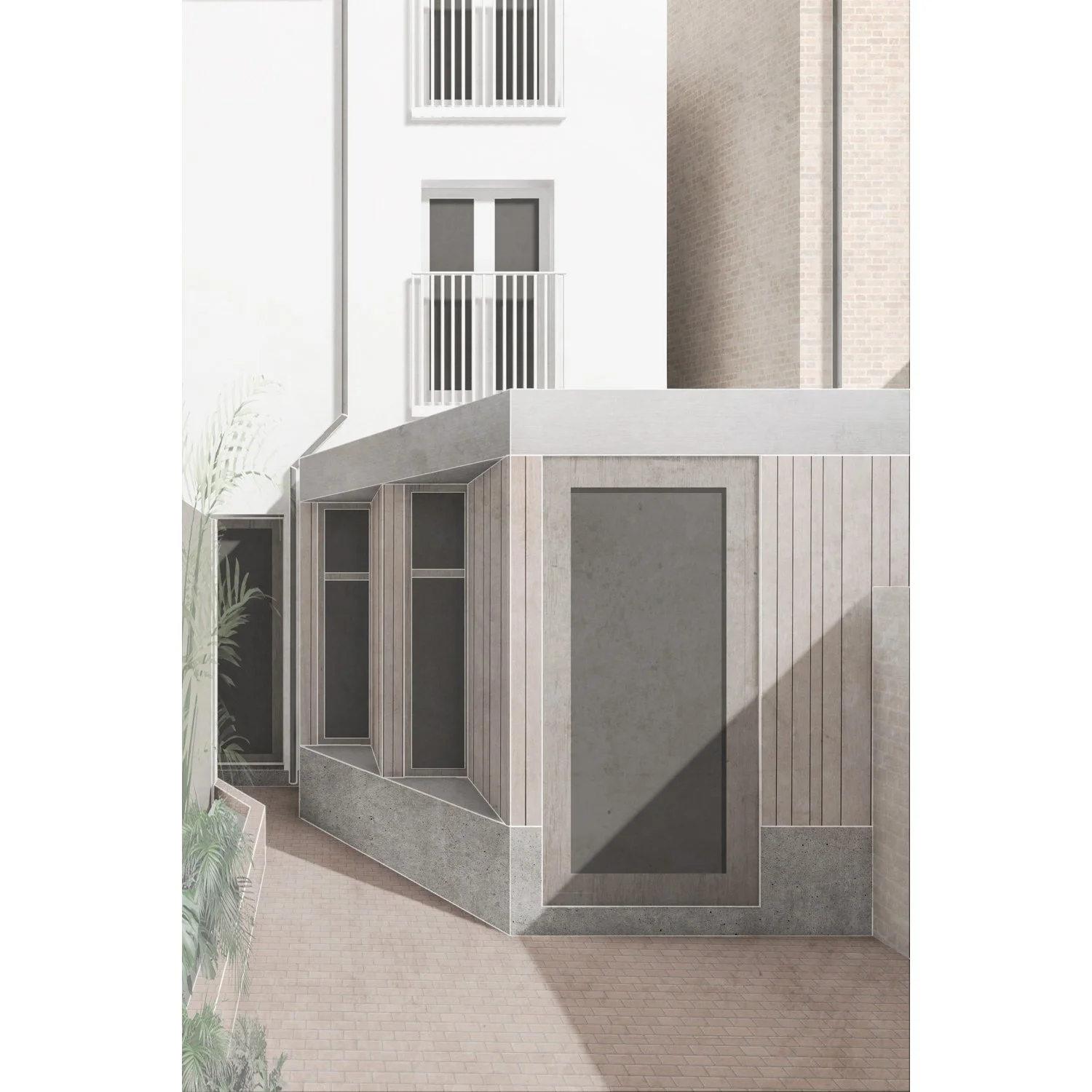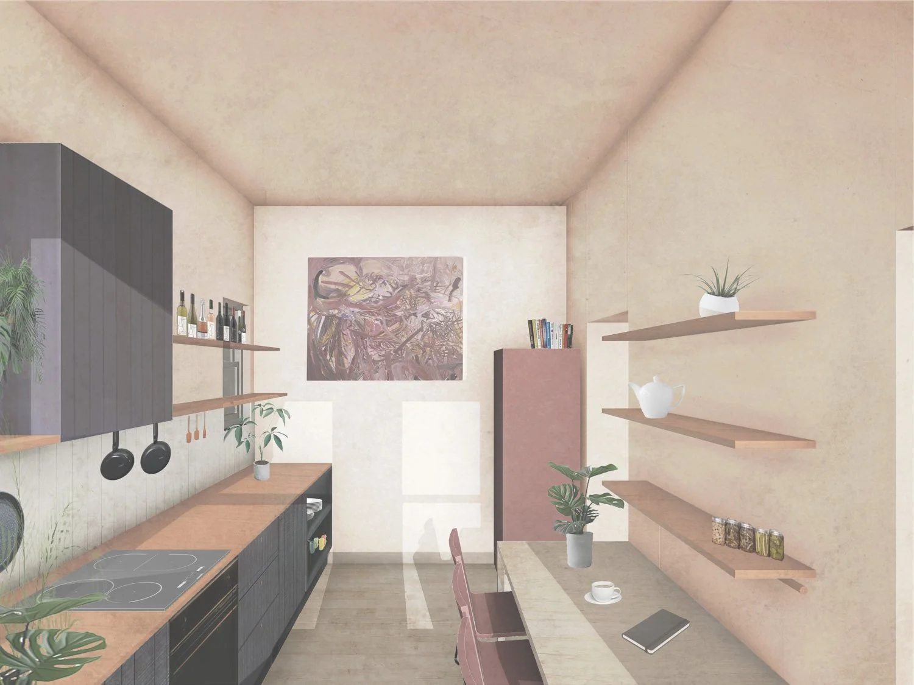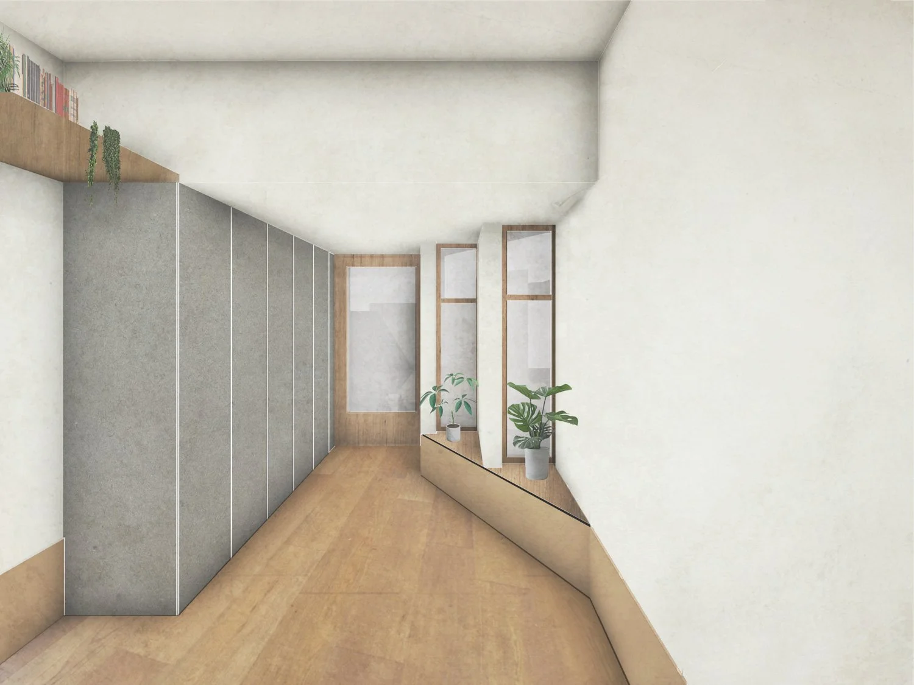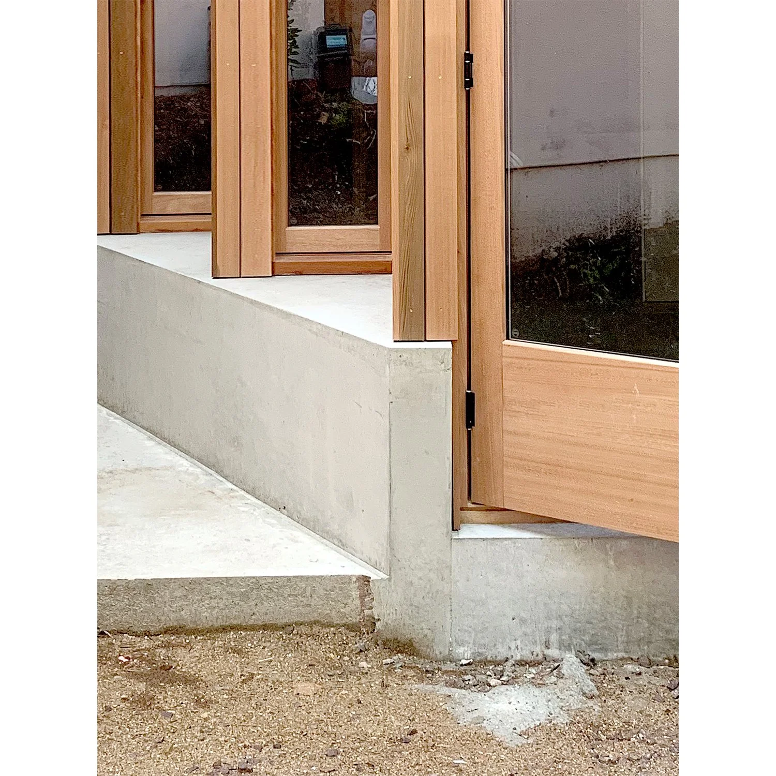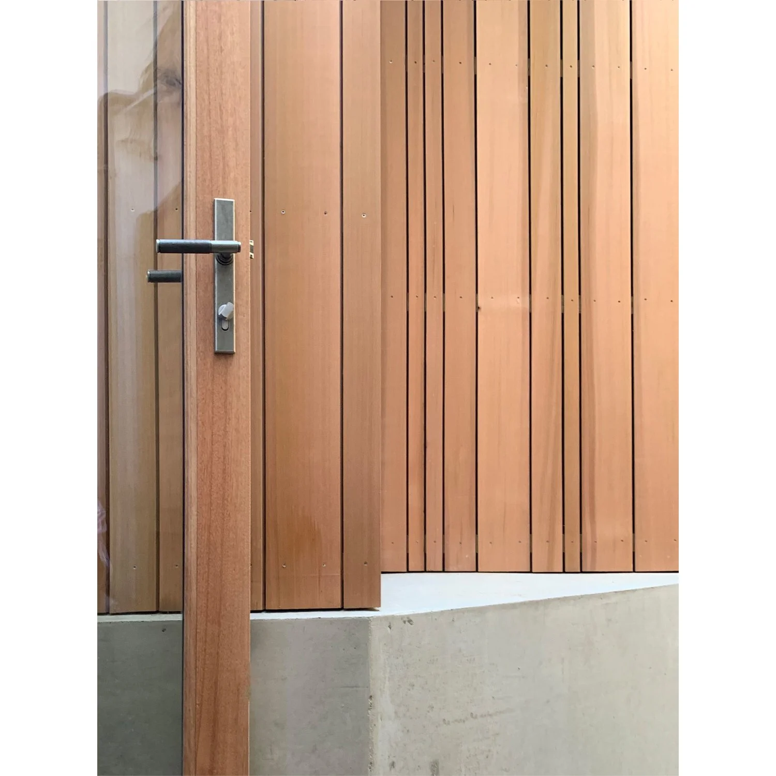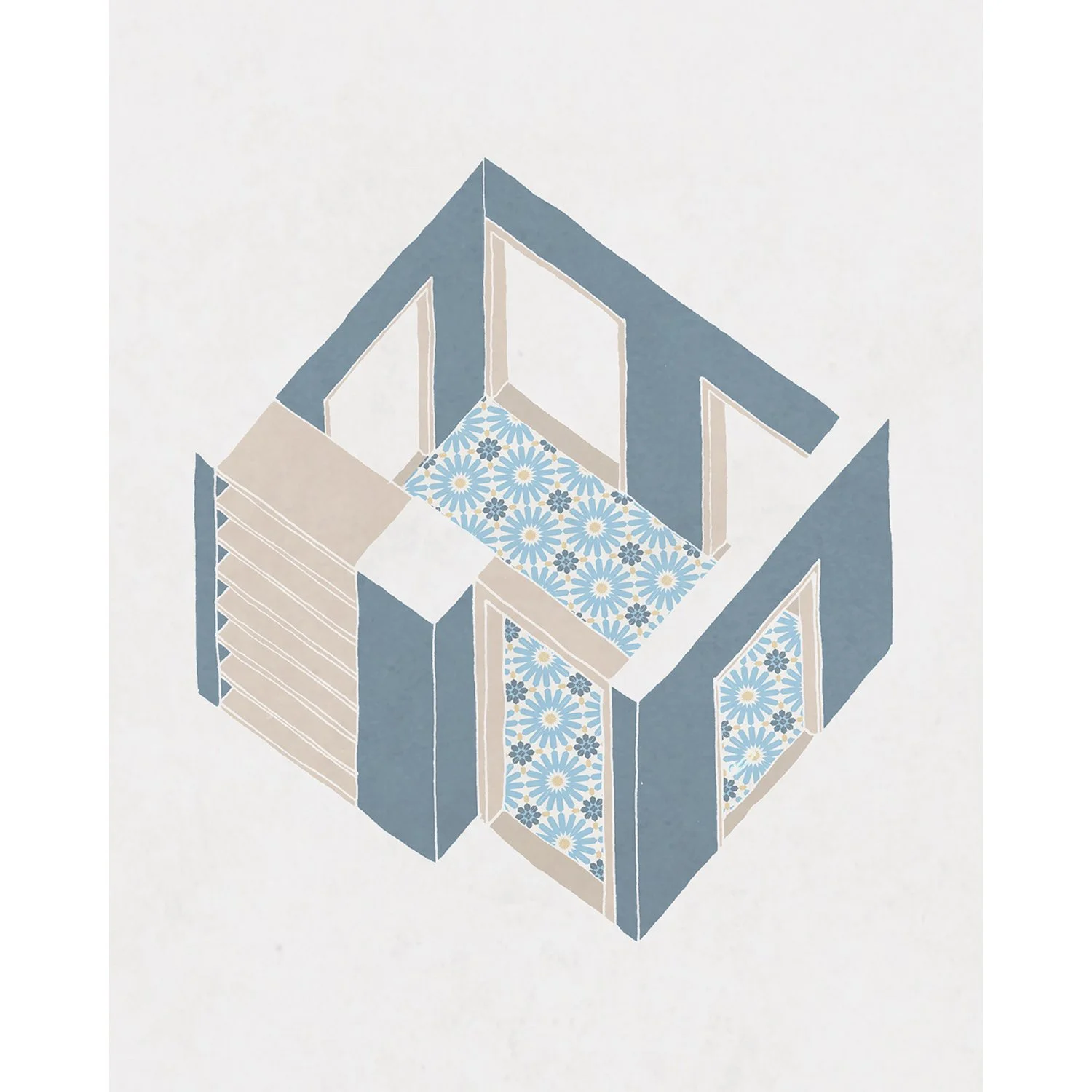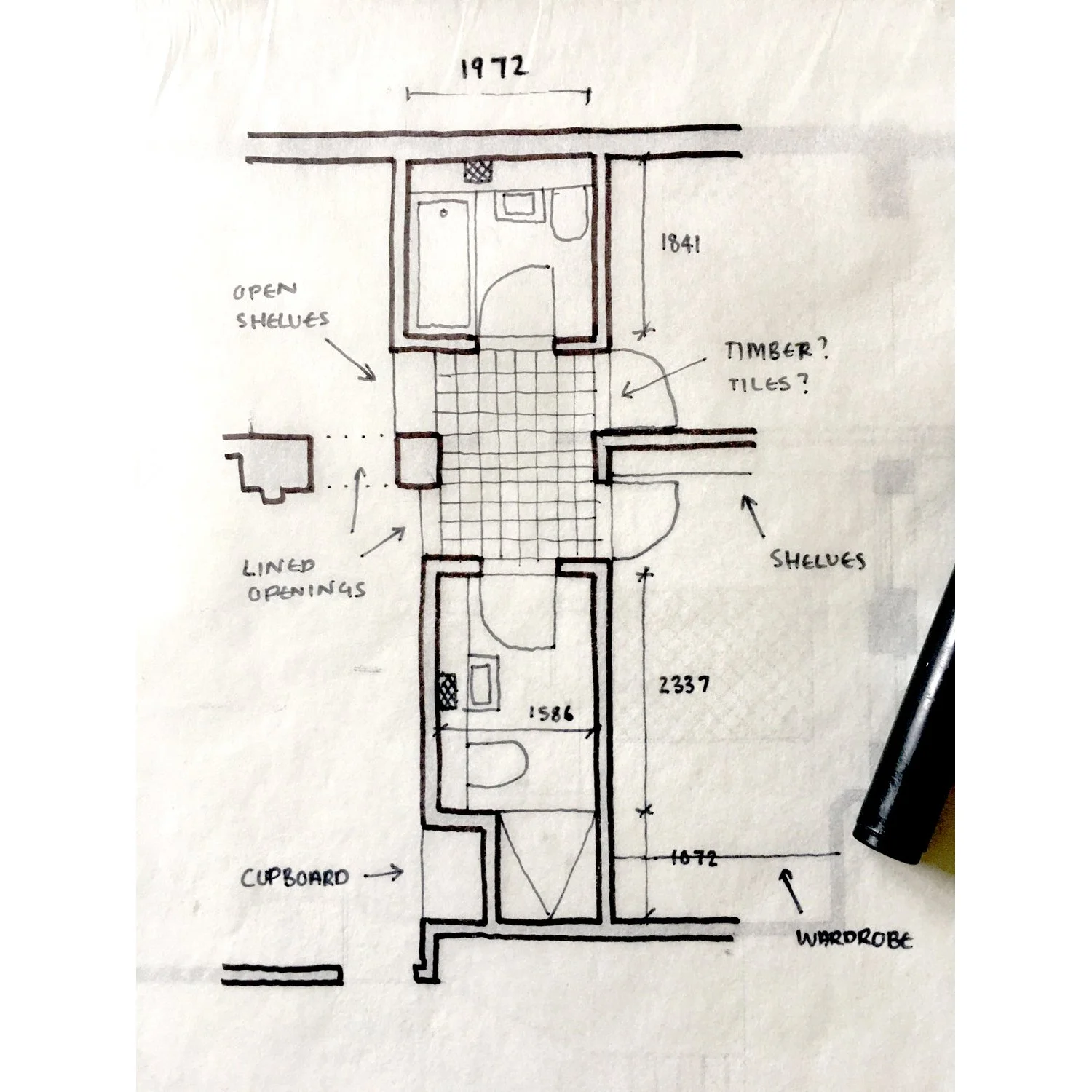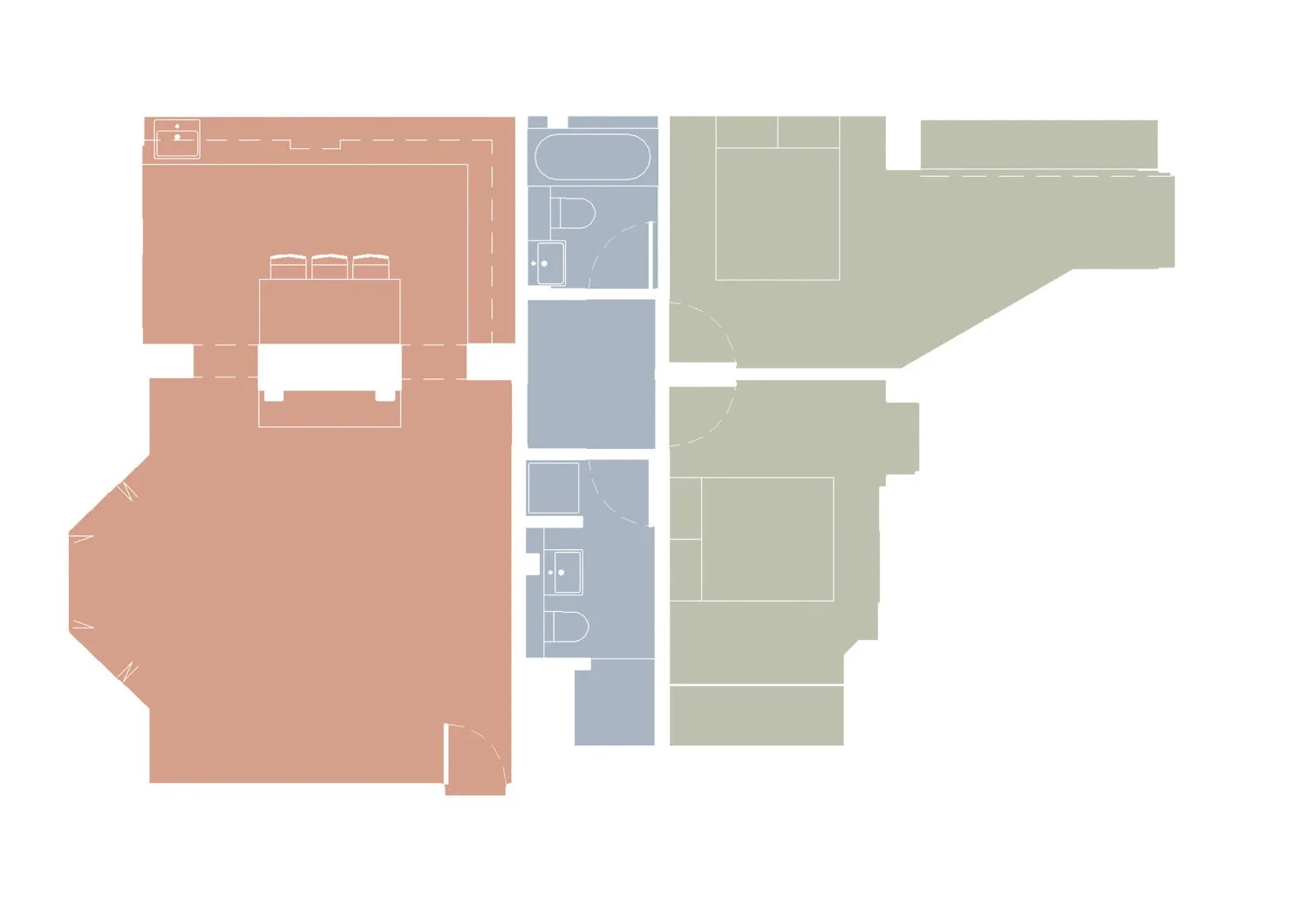Hampstead
Over the years, this Edwardian property in Hampstead has undergone a number of stylistically inconsistent remodels and extensions, resulting in a congested and convoluted plan that fails to make the most of the homes most special features: it’s scale, high ceilings, large south-facing windows and secluded garden.
To amplify the key characterful features of the home, the plan is drastically simplified through a ‘pinwheel’ device at it’s centre, providing access to all rooms and dramatically reducing the quantity of circulation.. This allows additional room for storage throughout, a far larger kitchen with a direct connection to the living room, and a second bathroom in place of the existing kitchen. At the front of the home, the fireplace forms the focal point and separation between a connected living room and kitchen. The stand-alone fireplace can become a central feature for the hanging of large art pieces of the gallerist client. An existing conservatory that bisects the garden is replaced by a smaller, larch-clad canted extension tucked in the corner of the site to create a more generous garden.

