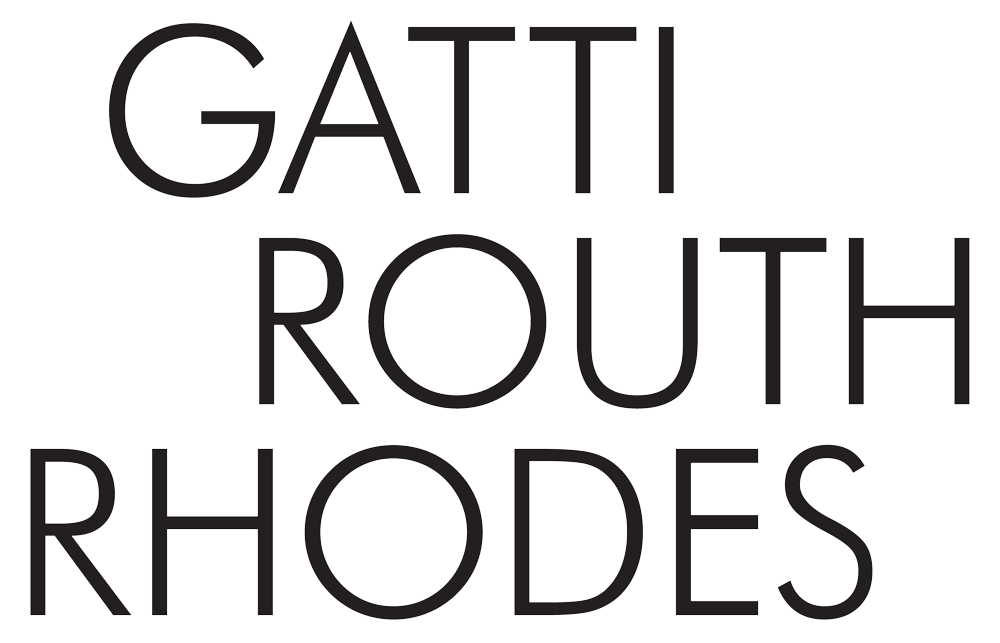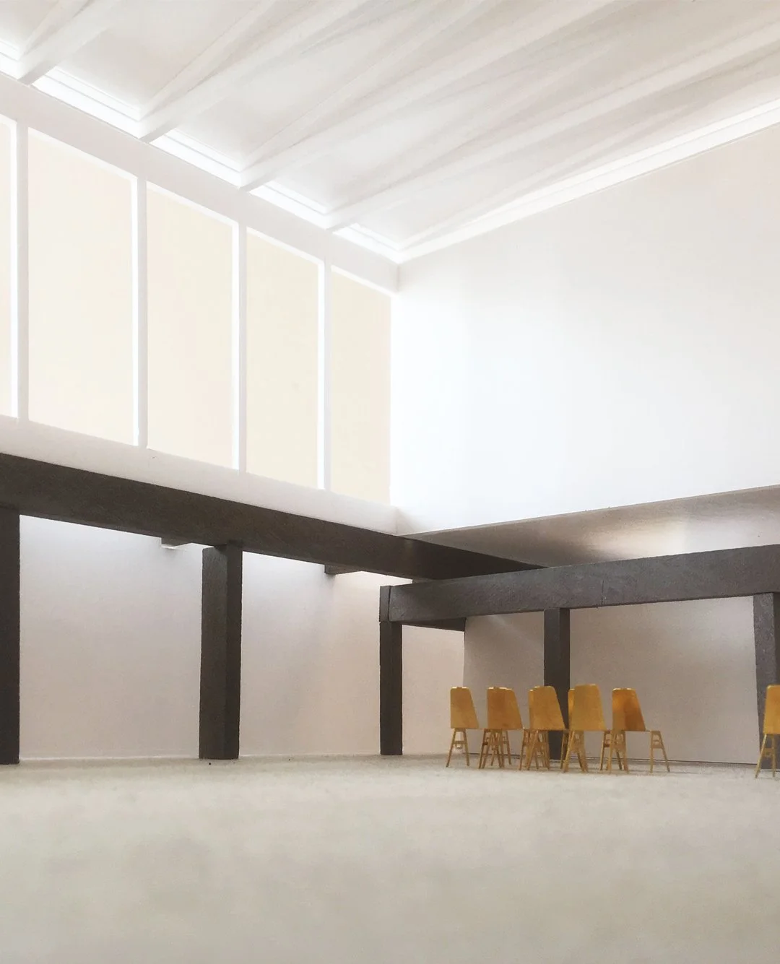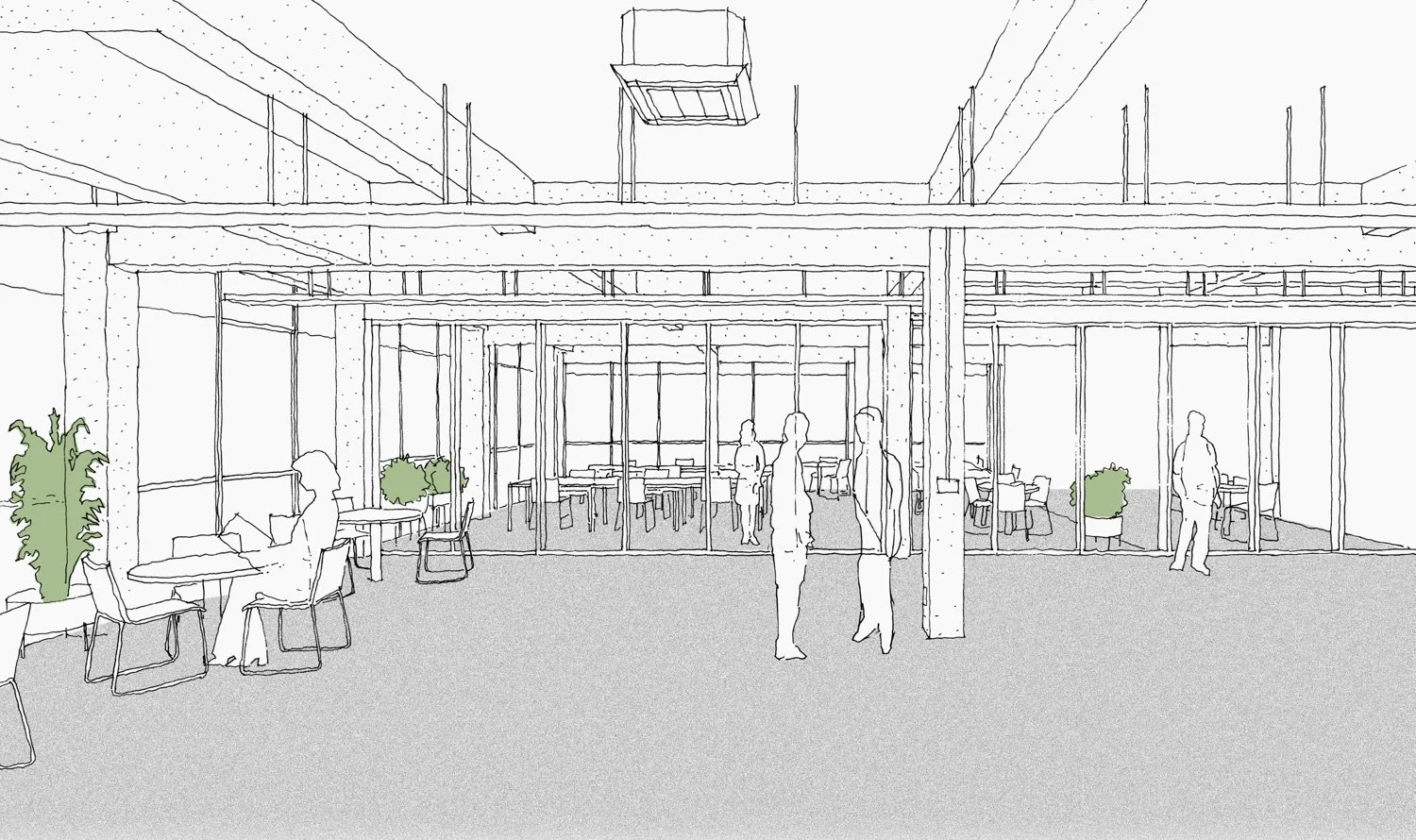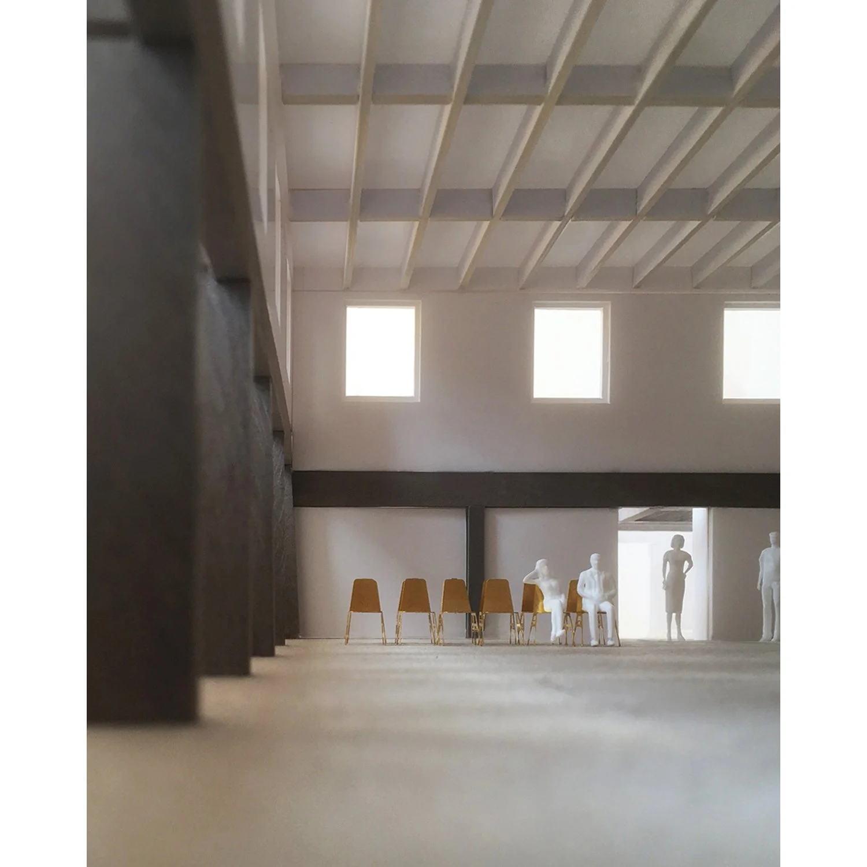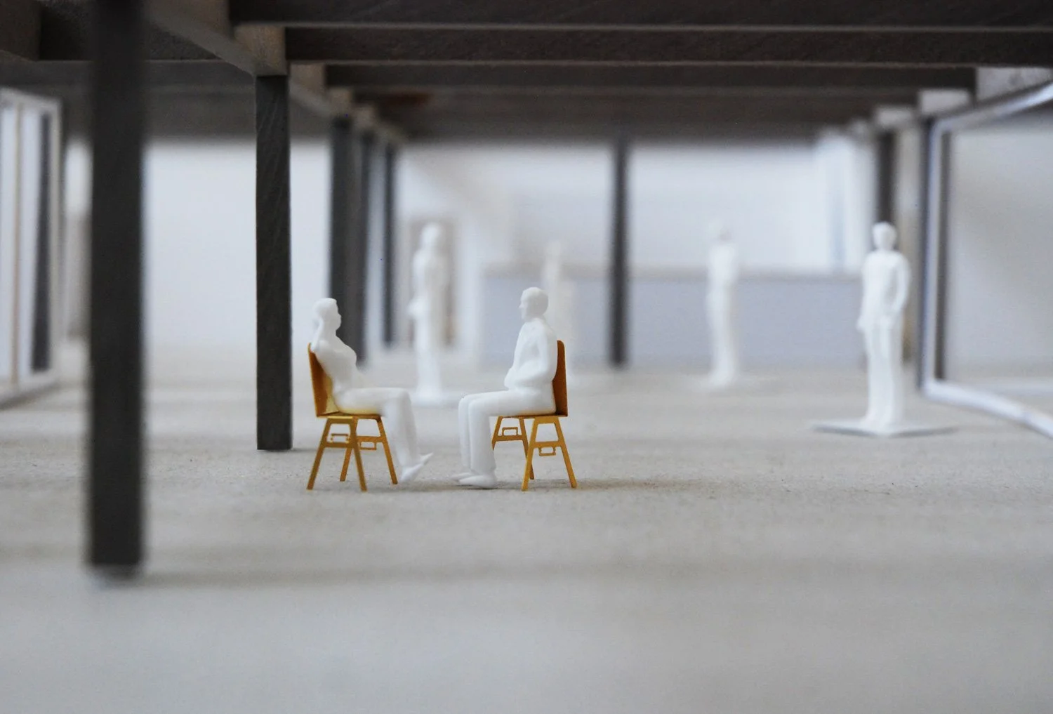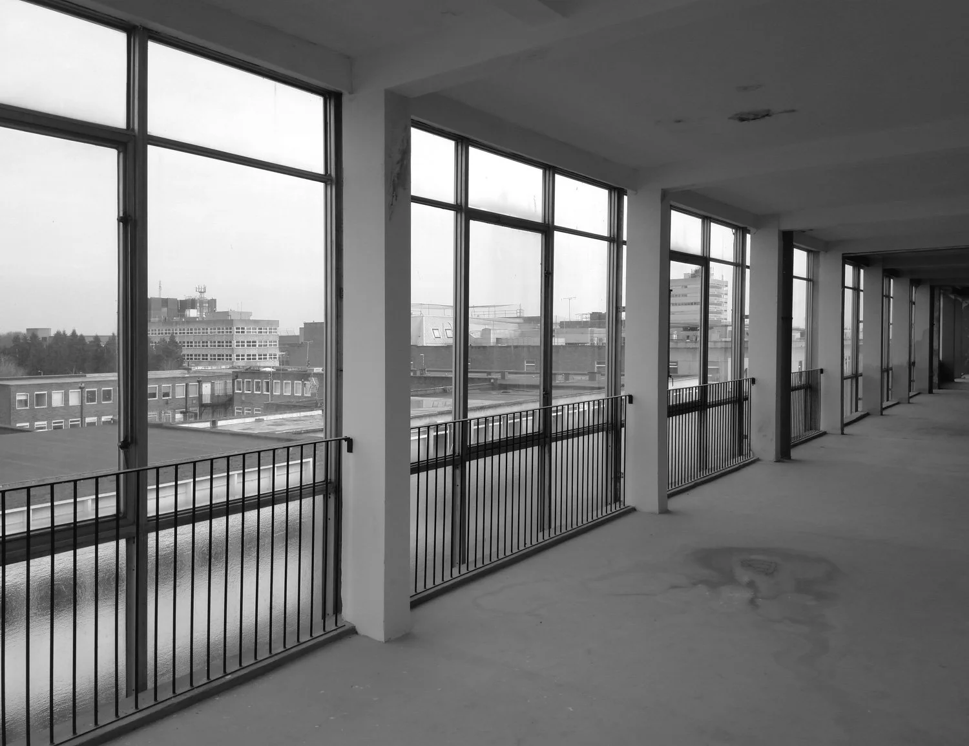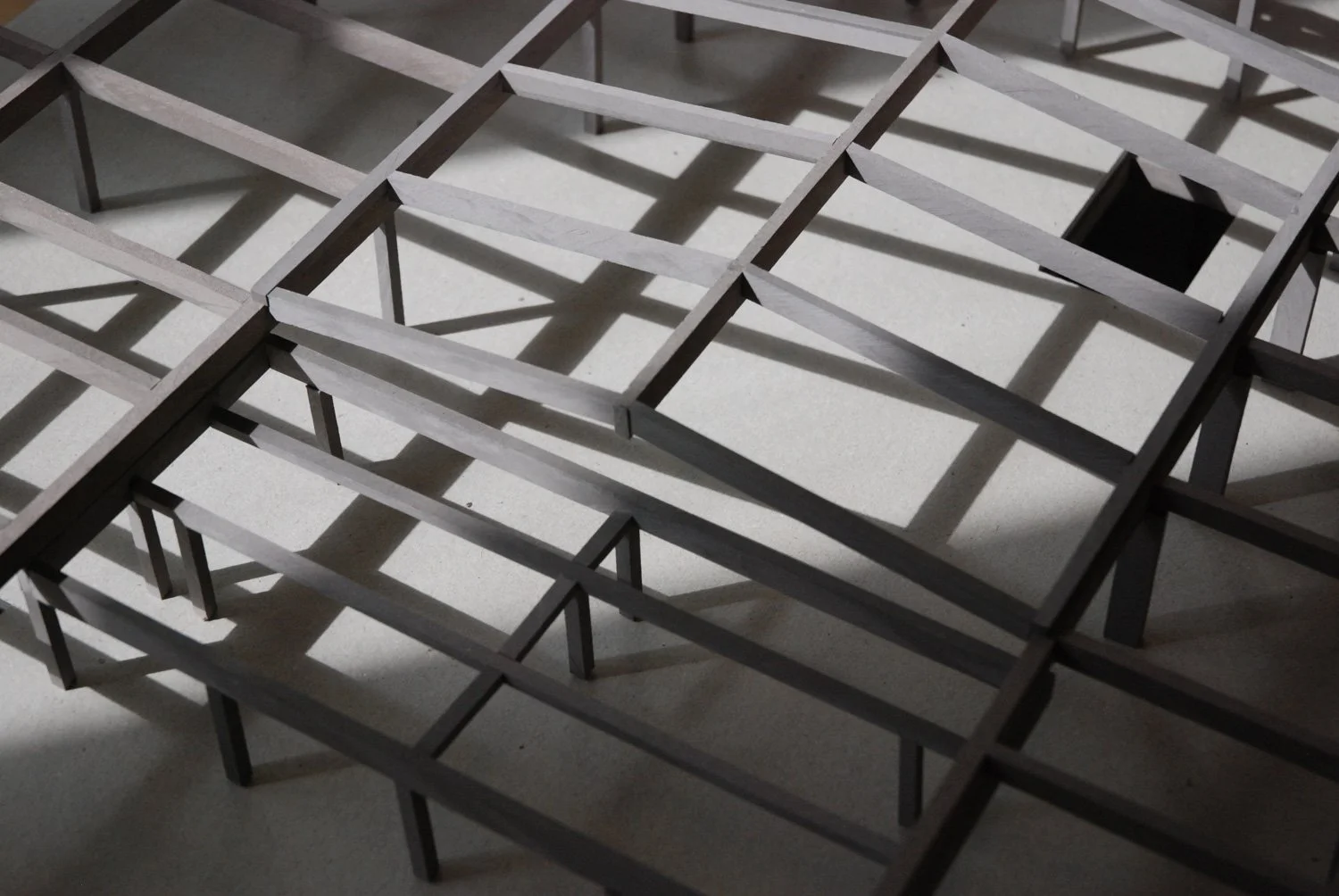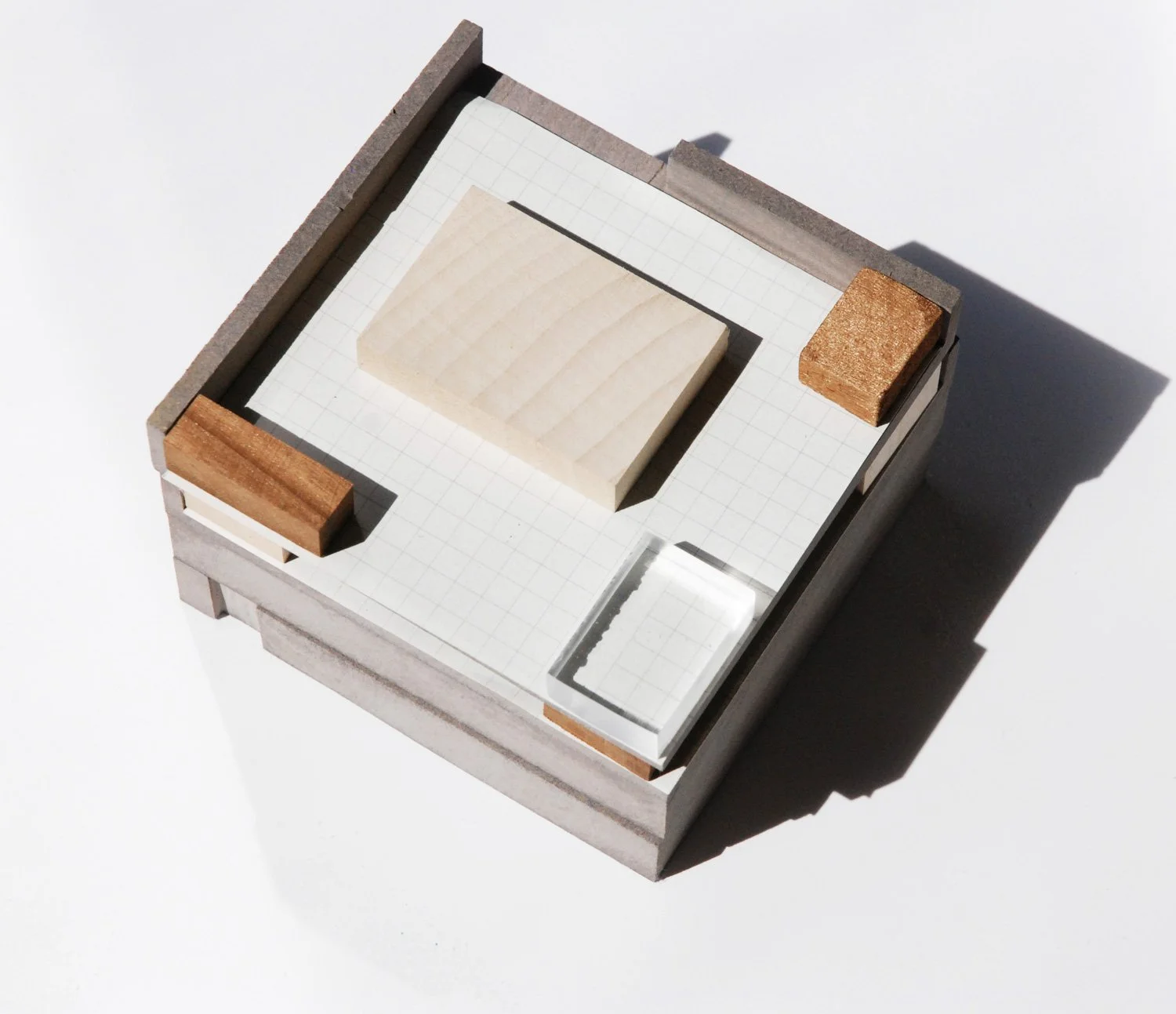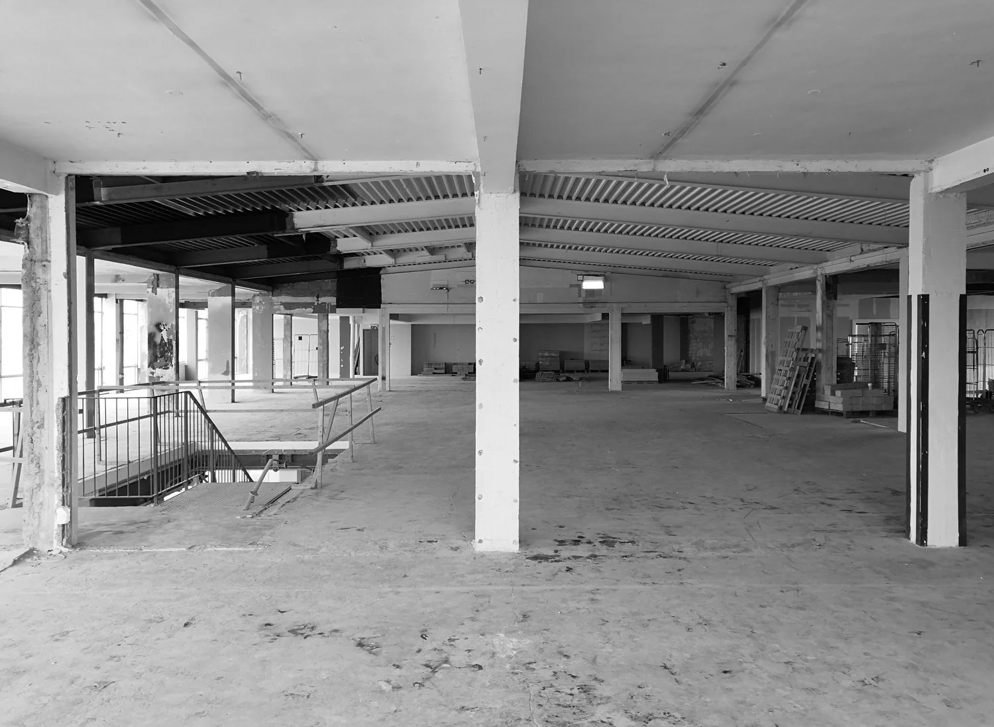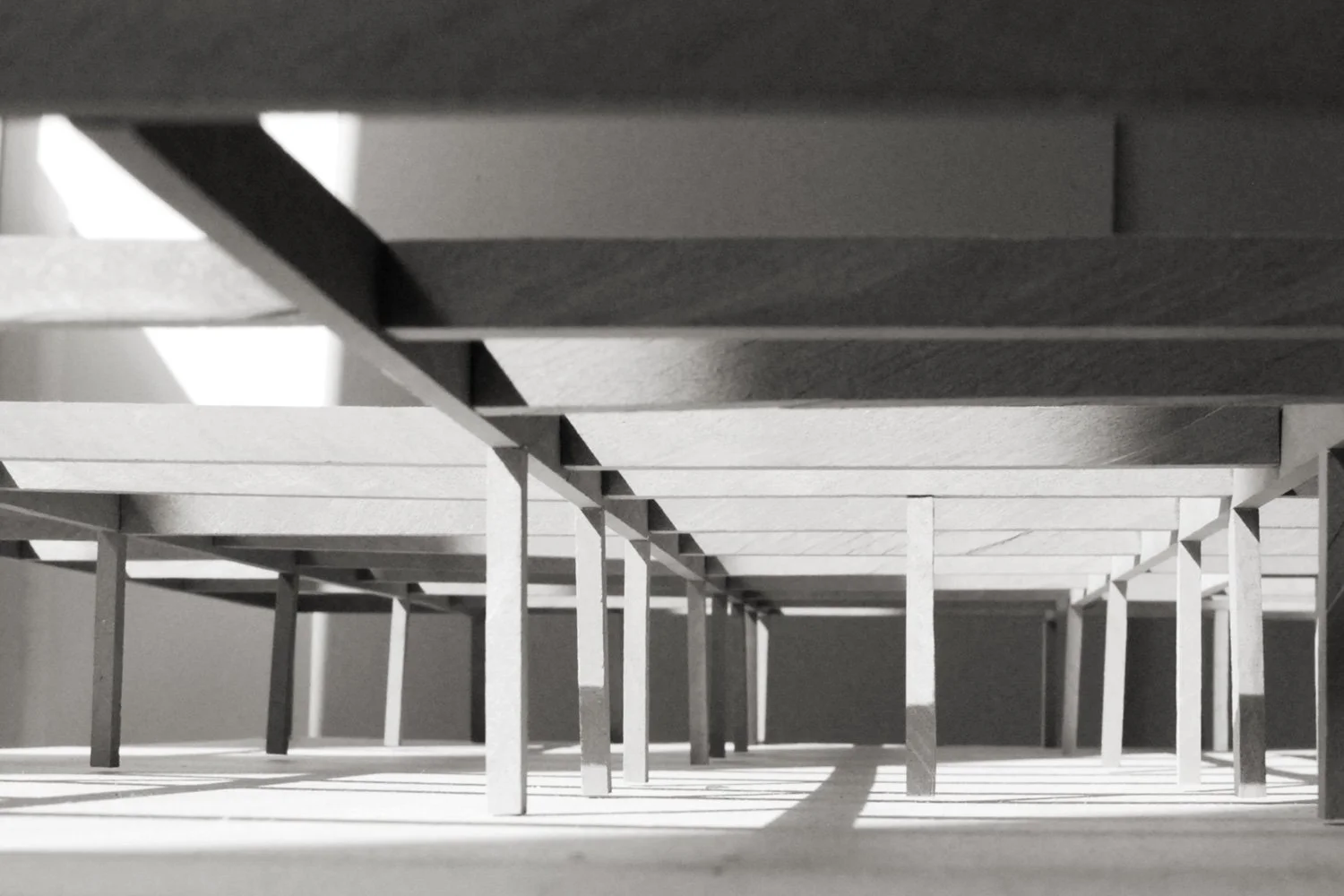Crawley
This mixed use scheme provides a mix of church and co-working functions on the upper two storeys of an existing building that forms a city square in Crawley. The vacated floors were historically offices, and the lower two floors remain as retail. While delivering an ambitious and varied range of accommodation across the two floors, our proposals sought to retain a sense of the scale the space, retaining a feel of the forest of columns that characterise the space at present.
Good levels of natural light was a priority for all spaces; new accommodation wraps the perimeter walls, while the 400-seat worship space falls within the area of the plan with the fewest columns. The project creates spaces with very different characters, from open plan working spaces and cafe area to a church that is secluded - a place of refuge from the outside world, with views of the city beyond. Its extents are defined by the structural line of the steel roof that is replaced by a double-height volume, punctured with a regular rhythm of windows, flooding the worship space with an even light. The lower walls of the church are set behind the existing column line, generating a colonnaded space around the church which acts as internal circulation, echoes the familiar form of historic abbey churches, and heightens the effect of the new double-height volume.
