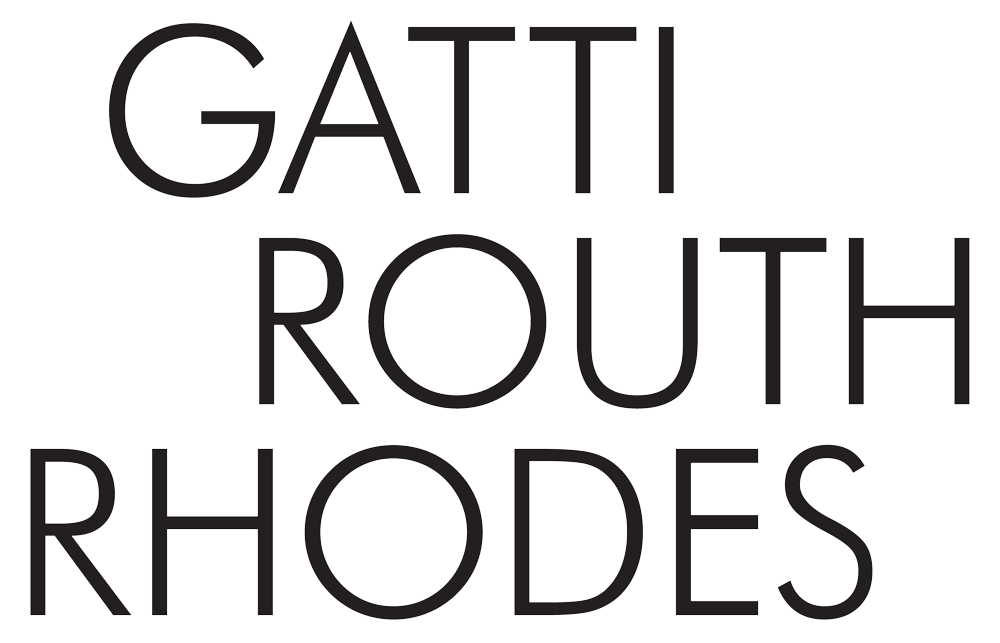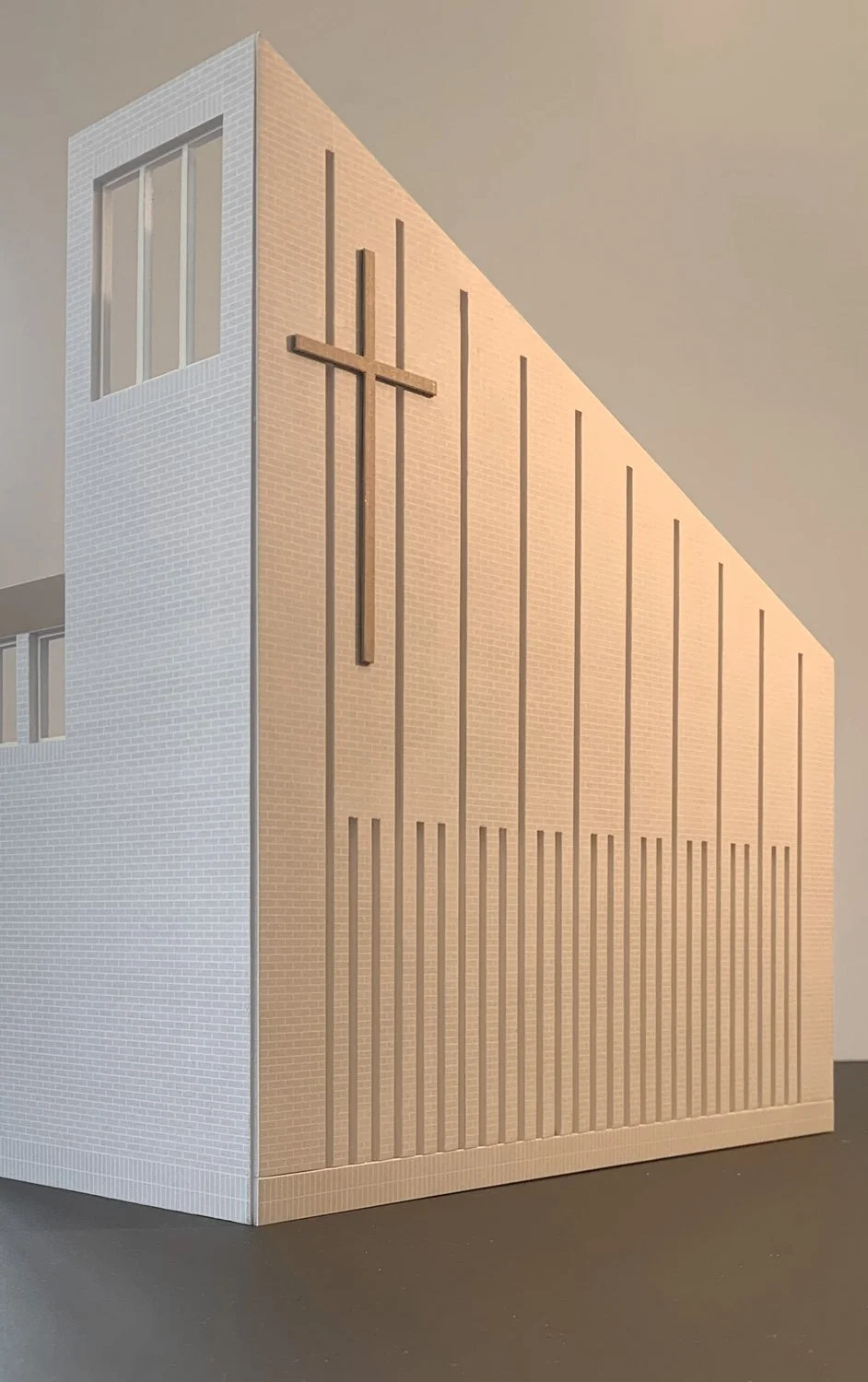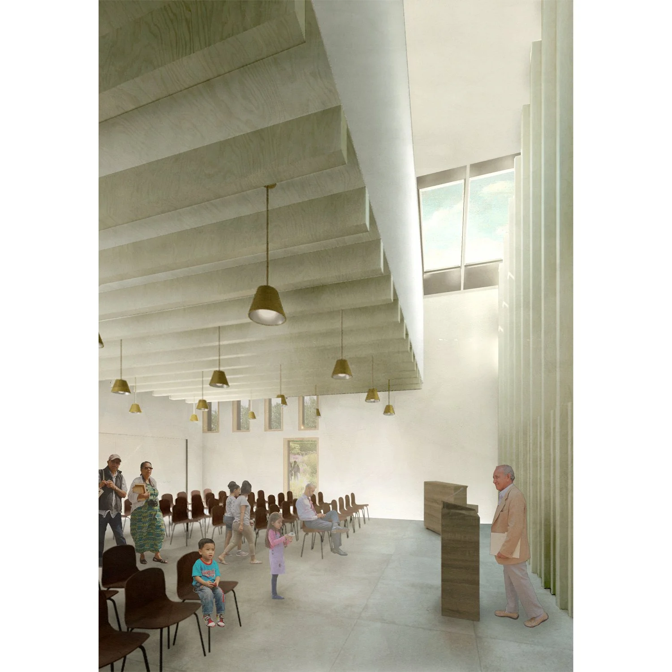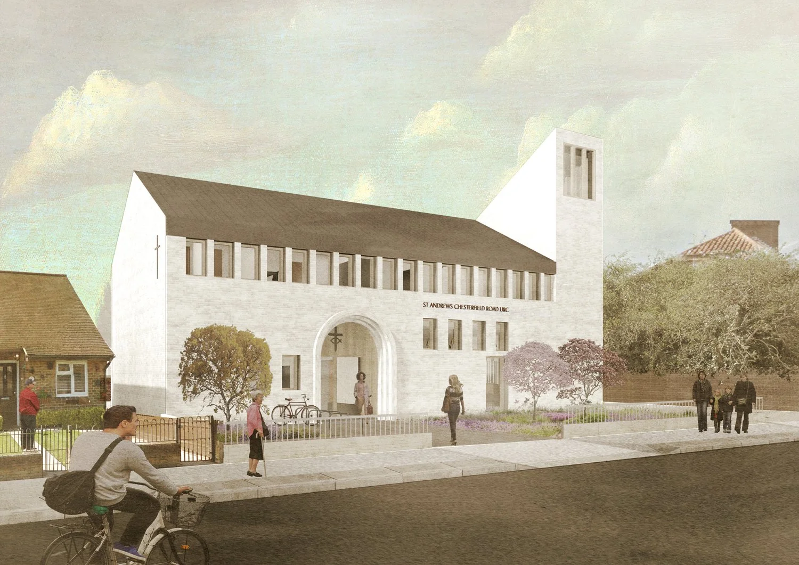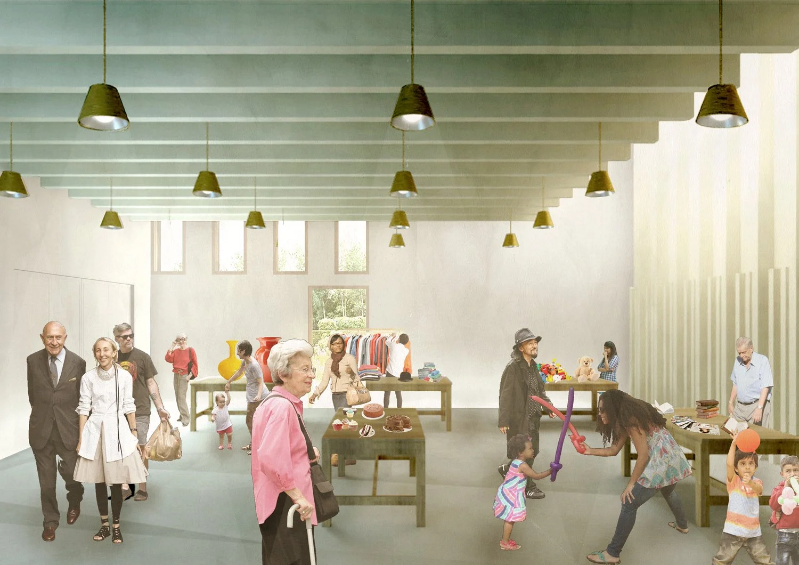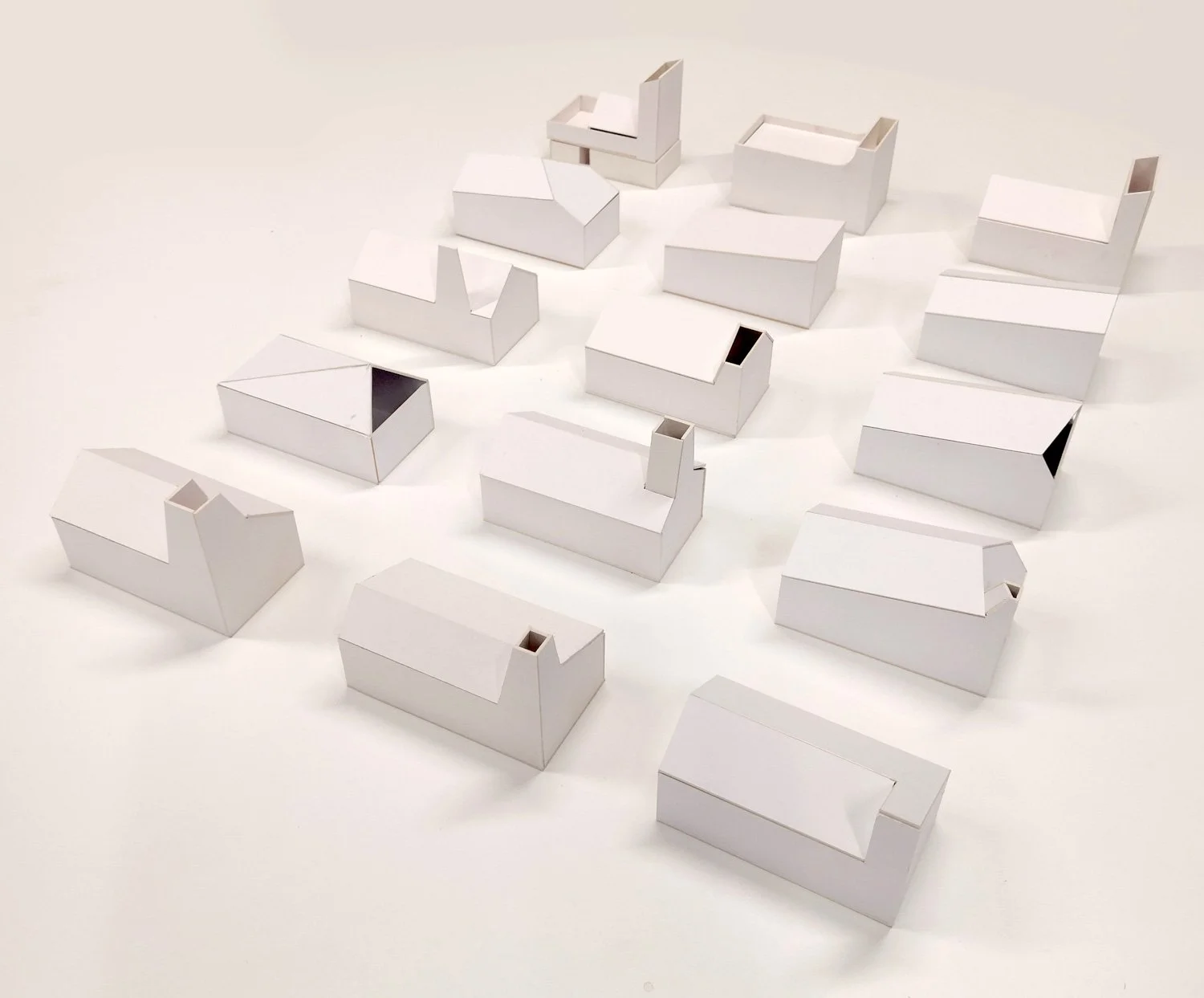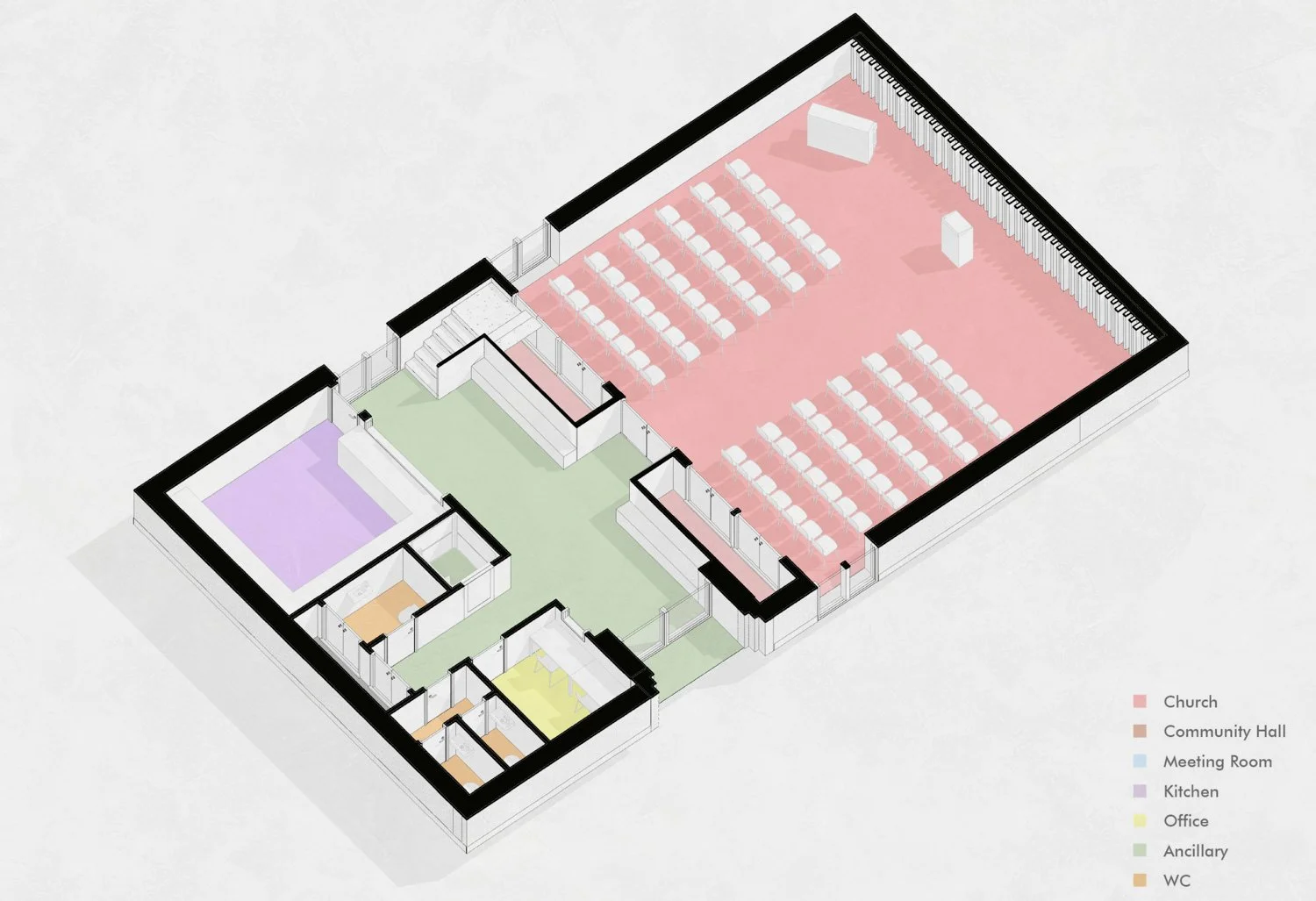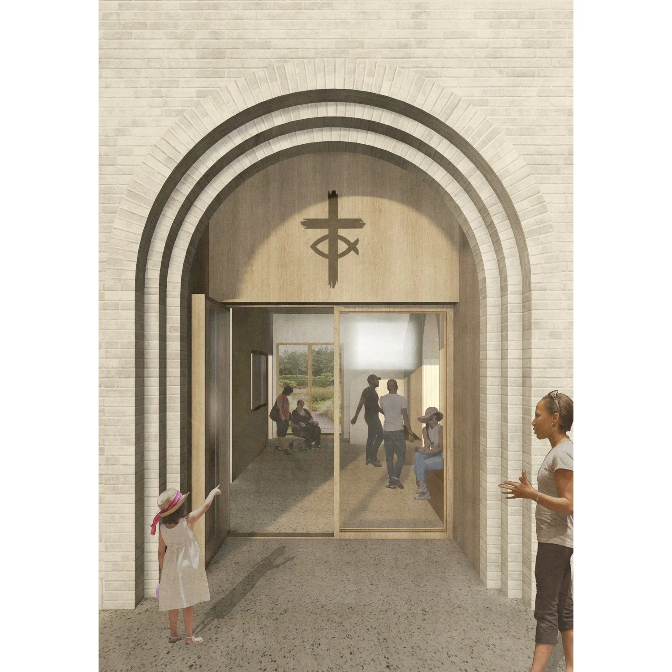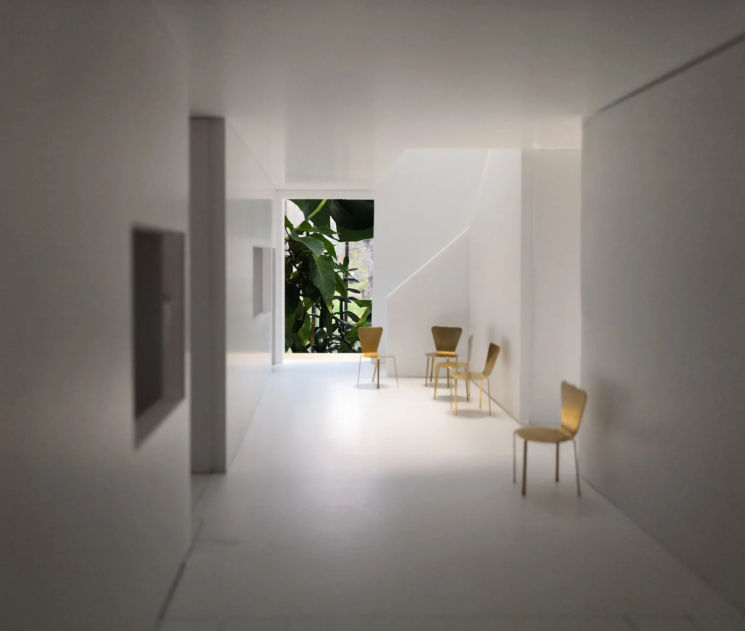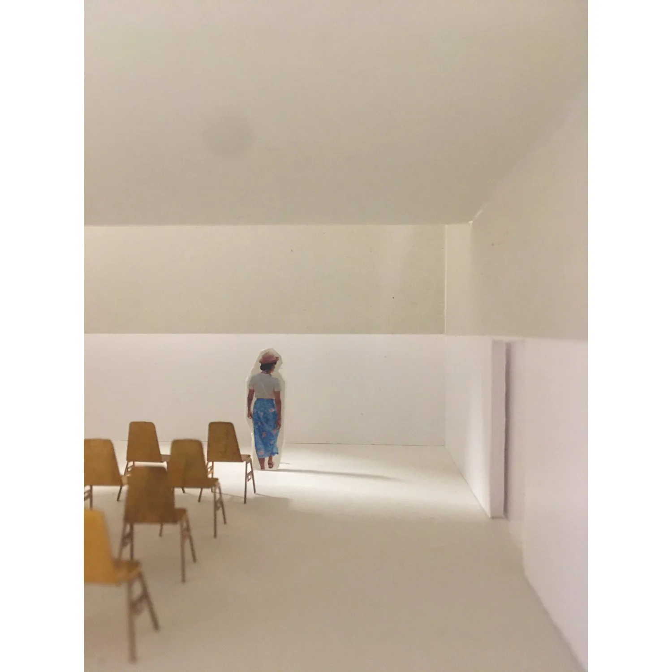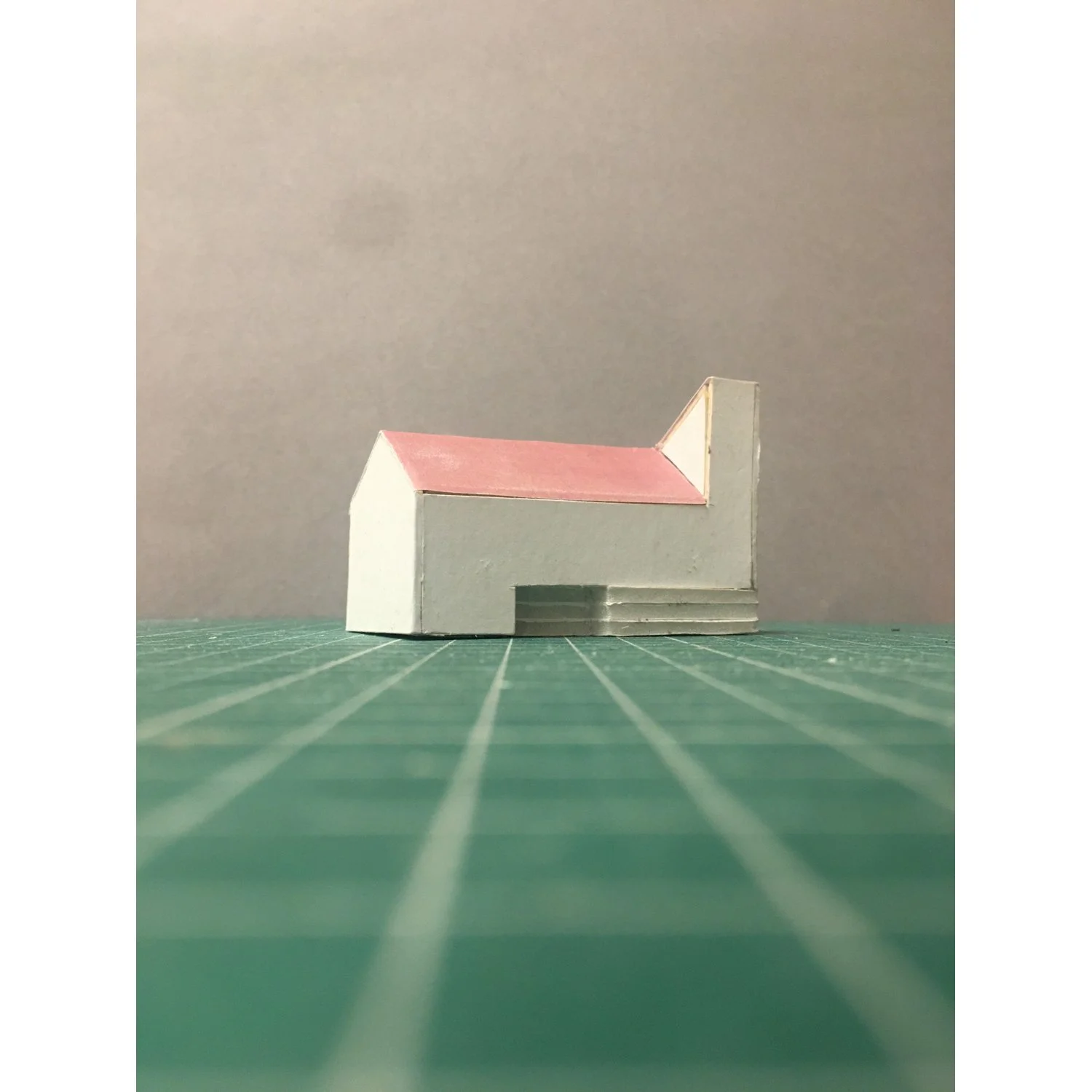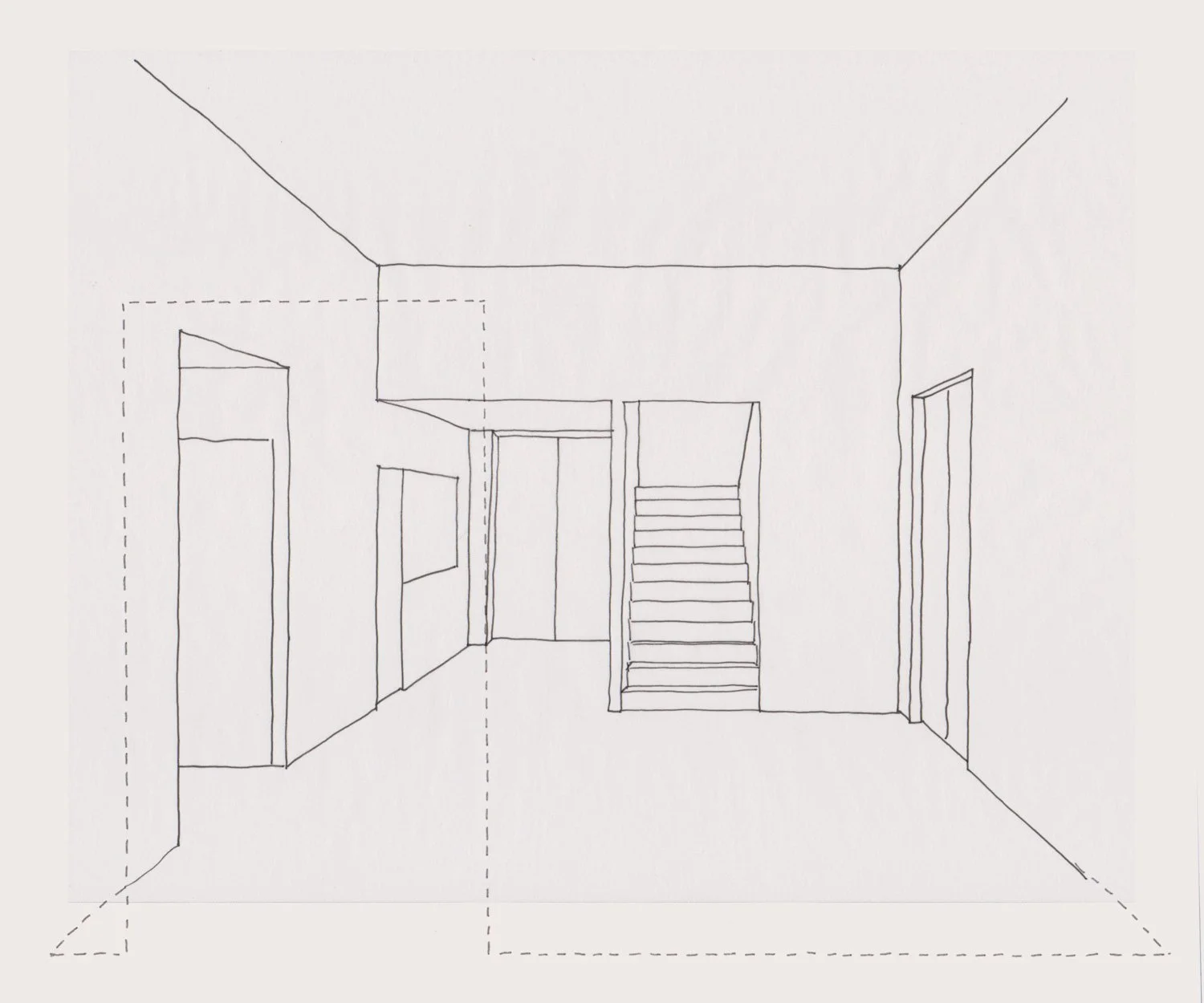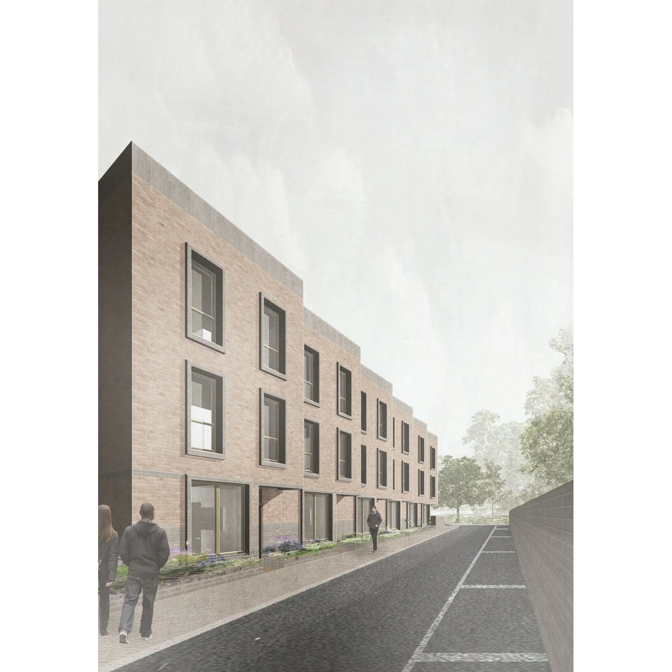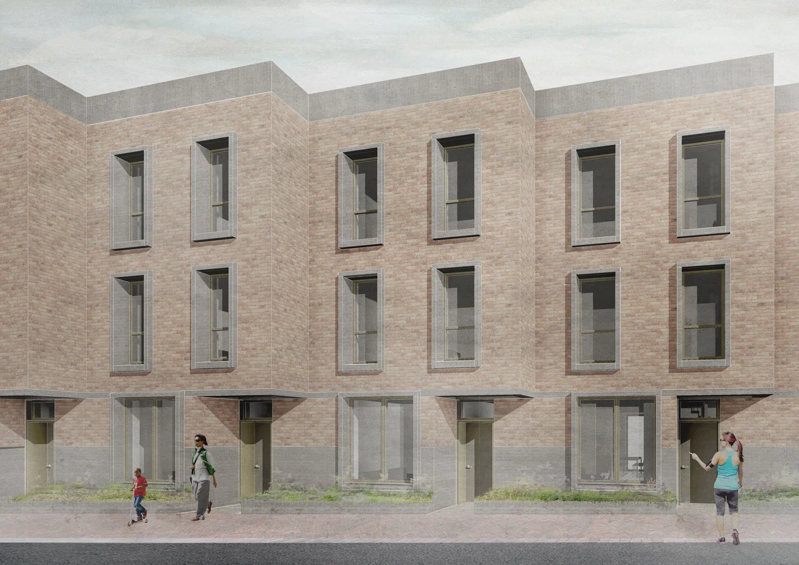Chesterfield Road
The site is located in the north of the London Borough of Barnet, around 300m from the edge of the Green Belt, in a neighbourhood characterised by 1930s family homes and postwar developments of white render, red brick, and brown and red roofs. The simple form and facade of the proposed St. Andrews United Reformed Church, community hall and accompanying amenity spaces will be clad in warm-toned white brick and colour-matched mortar, capped with a deep red, pitched, standing seam roof that adds vibrancy, references neighbouring buildings and further emphasises the simple singular volume of the scheme.
The church communicates its civic character through the careful detailing of it arched entrance, a dark stained cross made from the joists of the existing church and placed high on the northern facade. The expressive church tower brings light down onto the focal point of the worship space from both a large glazed panel at its tallest point, and a roof light to the rear.
A path leads visitors to the church through a landscaped garden to the main entrance. The garden contains a drop-off area to facilitate events such as weddings and funerals, and disabled access, as well as community cycle parking. There is also a community garden to the rear. To maximise the garden space, the church and community halls are stacked; with the community space above, each with adjacent ancillary spaces.
