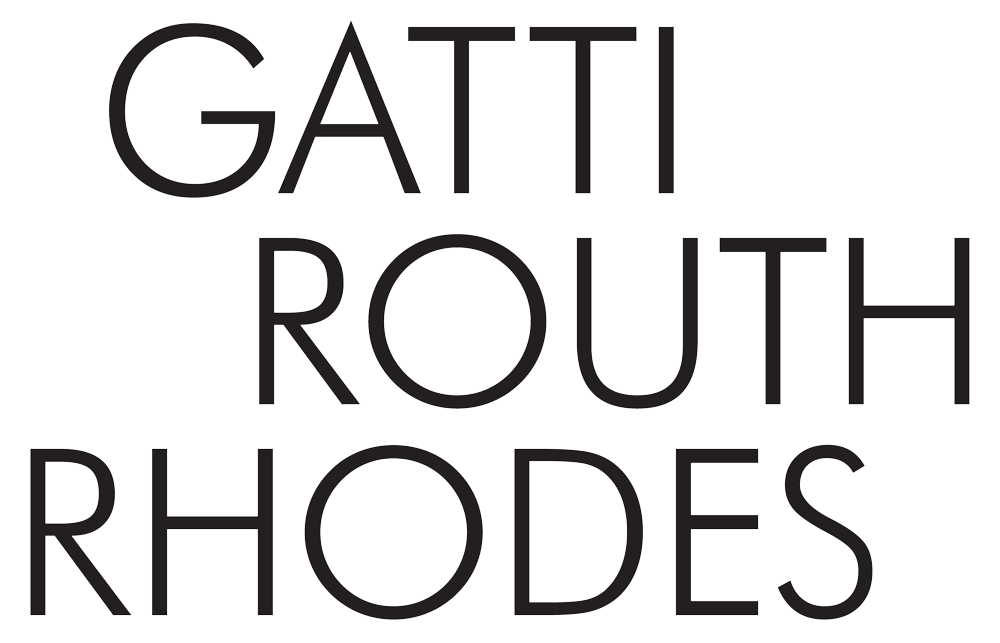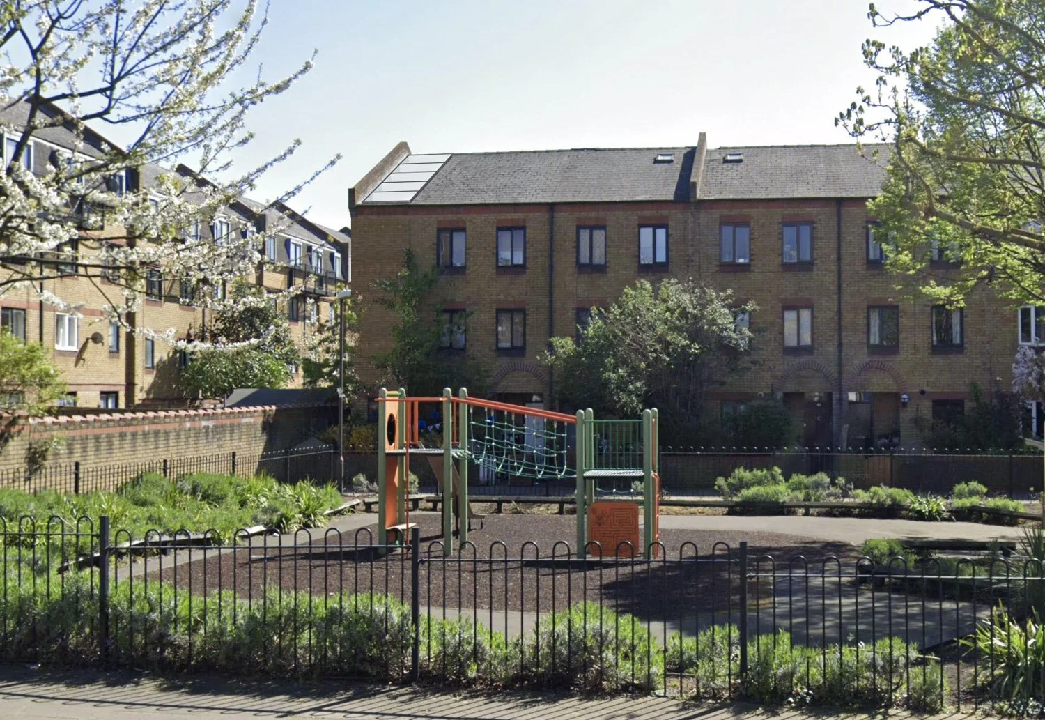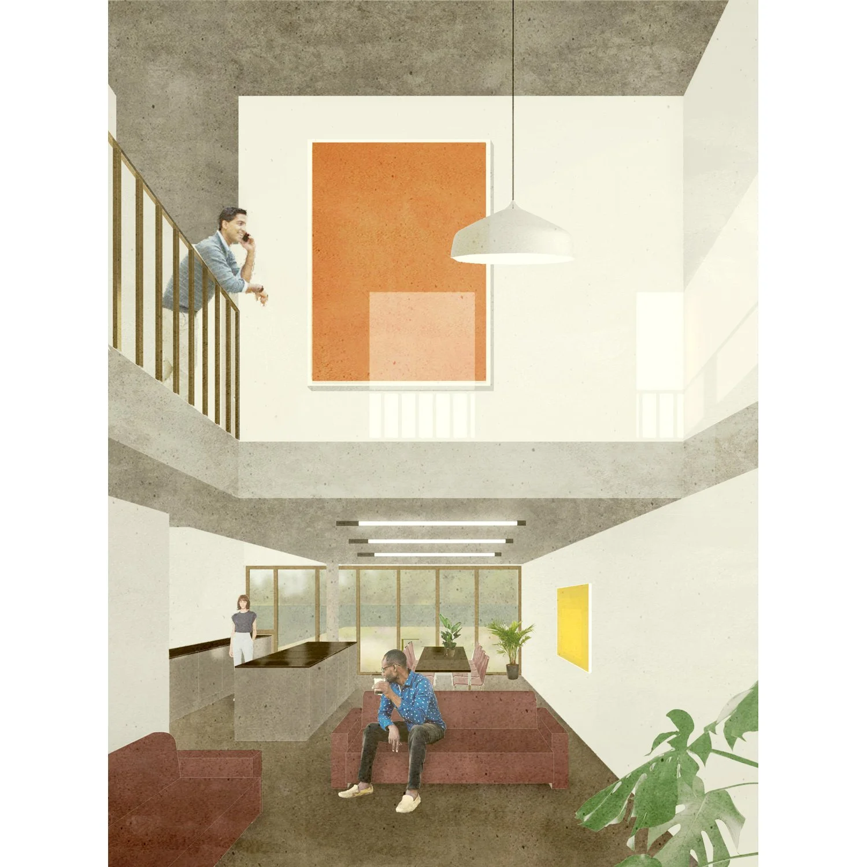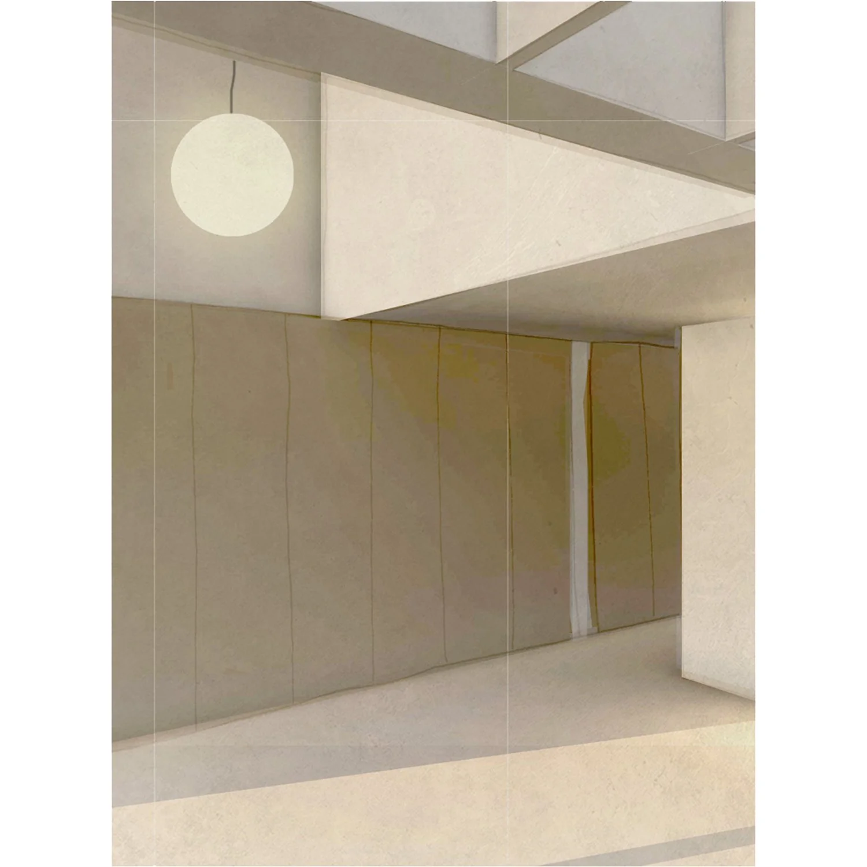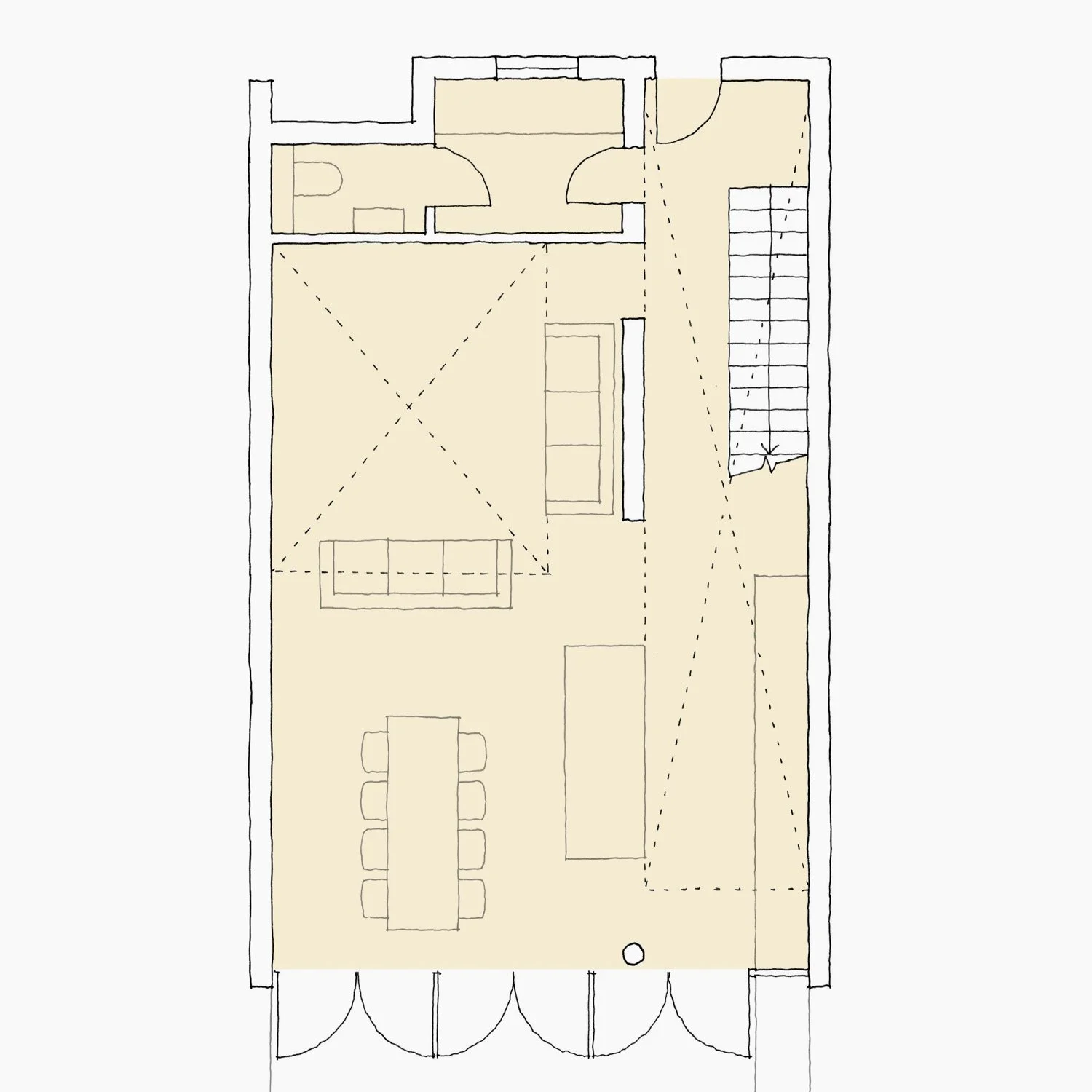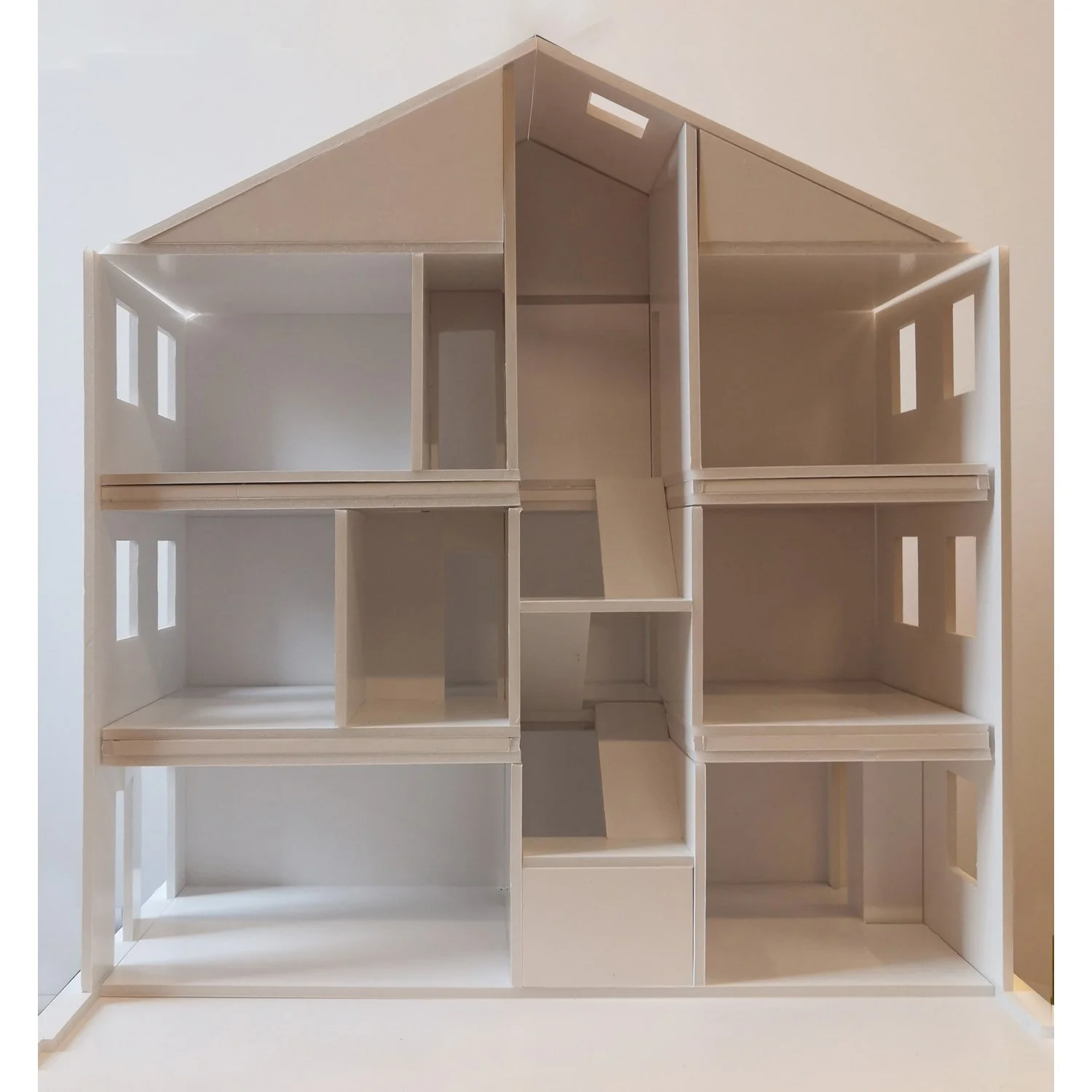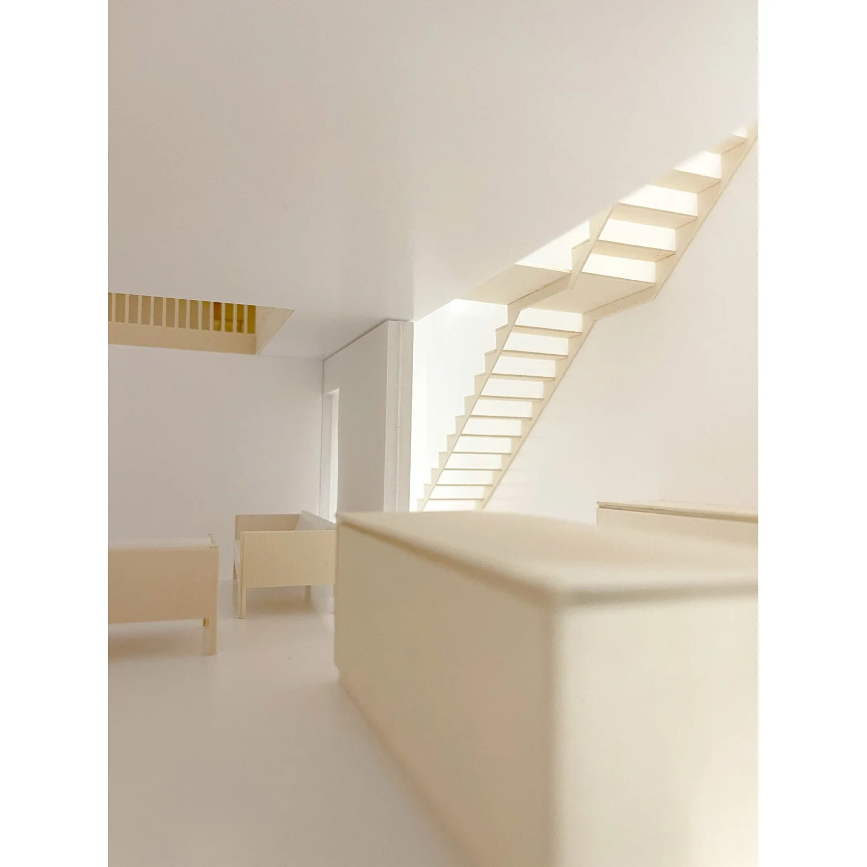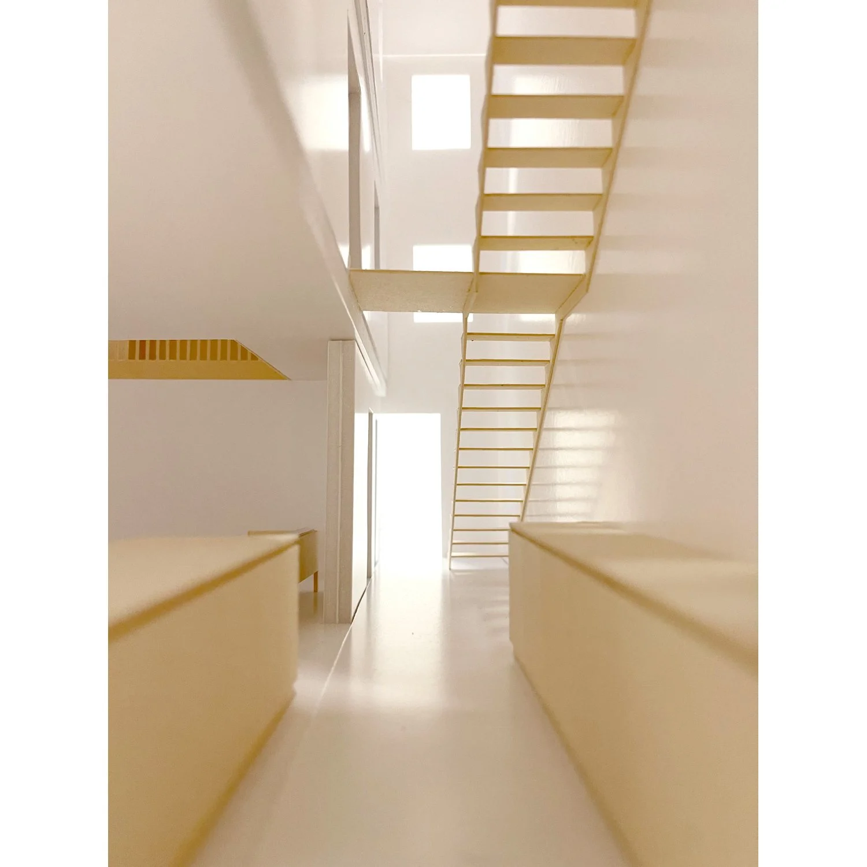Westbourne Park
This renovation project was designed for two brothers who wished for a low-impact reimagining of a dilapidated West London1980s terraced house purchased at auction. We conceived a series of soft, bright spaces, and sought to maintain as much of the building fabric as possible using local, recycled and waste materials wherever possible. The side extension is conceived as a new stair core and space for bringing light into the depth of the plan.
Original finishes such as the concrete slabs and any now-internalised external walls are entirely, exposed, new flooring is made from a terrazzo-style timber product using waste sourced from London local authorities, kitchen surfaces manufactured from post-consumer plastic waste, and cob floor turn the earth excavated for foundations, form a natural, breathable floor that will conduct and retain heat from low-temperature underfloor heating. Heat and power generation comes from both an air source heat pump and photovoltaics, and salvaged rainwater is used for both the garden and flushing toilets.
